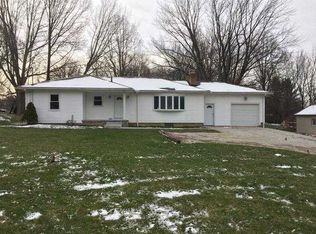Sold for $220,000
$220,000
677 W Nimisila Rd, Akron, OH 44319
3beds
2,033sqft
Single Family Residence
Built in 1971
0.56 Acres Lot
$269,800 Zestimate®
$108/sqft
$2,403 Estimated rent
Home value
$269,800
$251,000 - $286,000
$2,403/mo
Zestimate® history
Loading...
Owner options
Explore your selling options
What's special
Welcome home to 677 W Nimisila! Inside this Manchester Schools Bi-Level you'll find three bedrooms and 1.5 baths. The inviting two-story entryway with a large landing and wrought-iron railing leads into the light-filled living room, showcasing a classic brick wood-burning fireplace. The adjacent eat-in area offers backyard access. The kitchen boasts ample cabinet space, a peninsula with a laminate countertop, and a double sink. Three generous bedrooms feature ample closet space for storage. The master bedroom includes an attached half bath with a single vanity and vinyl flooring. The full bath offers a tub/shower combo and laminate flooring. The partially finished lower level offers a versatile family room for additional living areas. Additionally, you'll find a bonus room for extra storage space or an office. The exterior features a two-car attached garage. Out back enjoy outdoor living with a back deck that overlooks the spacious backyard, perfect for relaxing or entertaining. Plus the home is minutes away from Manchester High School and parks. Don't miss your chance to see this wonderful home; schedule your showing today! (HWT 2024)
Zillow last checked: 8 hours ago
Listing updated: February 05, 2025 at 10:58am
Listing Provided by:
Amy Wengerd amy@soldbywengerd.com330-681-6090,
EXP Realty, LLC.
Bought with:
Justin Wroblewski, 2015000883
High Point Real Estate Group
Source: MLS Now,MLS#: 5091379 Originating MLS: Akron Cleveland Association of REALTORS
Originating MLS: Akron Cleveland Association of REALTORS
Facts & features
Interior
Bedrooms & bathrooms
- Bedrooms: 3
- Bathrooms: 2
- Full bathrooms: 1
- 1/2 bathrooms: 1
- Main level bathrooms: 2
- Main level bedrooms: 3
Primary bedroom
- Description: Flooring: Carpet
- Level: First
- Dimensions: 11 x 14
Bedroom
- Description: Flooring: Carpet
- Level: First
- Dimensions: 10 x 15
Bedroom
- Description: Flooring: Carpet
- Level: First
- Dimensions: 10 x 13
Bonus room
- Description: Flooring: Concrete
- Level: Lower
- Dimensions: 10 x 11
Dining room
- Description: Flooring: Carpet
- Level: First
- Dimensions: 9 x 14
Family room
- Description: Flooring: Concrete
- Level: Lower
- Dimensions: 13 x 17
Kitchen
- Description: Flooring: Luxury Vinyl Tile
- Level: First
- Dimensions: 9 x 9
Living room
- Description: Flooring: Carpet
- Level: First
- Dimensions: 13 x 17
Heating
- Forced Air, Gas
Cooling
- Central Air
Appliances
- Laundry: In Basement
Features
- Basement: Full,Partially Finished
- Number of fireplaces: 1
- Fireplace features: Living Room, Wood Burning
Interior area
- Total structure area: 2,033
- Total interior livable area: 2,033 sqft
- Finished area above ground: 2,033
Property
Parking
- Total spaces: 2
- Parking features: Attached, Direct Access, Driveway, Garage, Garage Door Opener, Unpaved
- Attached garage spaces: 2
Features
- Levels: Two,Multi/Split
- Stories: 2
- Patio & porch: Deck
- Fencing: Full,Other
Lot
- Size: 0.56 Acres
Details
- Parcel number: 2302835
Construction
Type & style
- Home type: SingleFamily
- Architectural style: Bi-Level
- Property subtype: Single Family Residence
Materials
- Brick, Vinyl Siding
- Roof: Asphalt,Fiberglass
Condition
- Year built: 1971
Utilities & green energy
- Sewer: Septic Tank
- Water: Well
Community & neighborhood
Location
- Region: Akron
- Subdivision: Manchester View Allotment 02
Other
Other facts
- Listing terms: Cash,Conventional,FHA,VA Loan
Price history
| Date | Event | Price |
|---|---|---|
| 2/5/2025 | Sold | $220,000-4.3%$108/sqft |
Source: | ||
| 12/28/2024 | Pending sale | $229,900$113/sqft |
Source: | ||
| 12/23/2024 | Listed for sale | $229,900-2.1%$113/sqft |
Source: | ||
| 12/17/2024 | Listing removed | $234,900$116/sqft |
Source: | ||
| 12/12/2024 | Listed for sale | $234,900+109.7%$116/sqft |
Source: | ||
Public tax history
| Year | Property taxes | Tax assessment |
|---|---|---|
| 2024 | $3,665 +2.3% | $70,310 |
| 2023 | $3,582 -1.9% | $70,310 +25.8% |
| 2022 | $3,651 -0.4% | $55,878 |
Find assessor info on the county website
Neighborhood: 44319
Nearby schools
GreatSchools rating
- 7/10Manchester Middle SchoolGrades: 5-8Distance: 0.2 mi
- 6/10Manchester High SchoolGrades: 9-12Distance: 0.4 mi
- 7/10Nolley Elementary SchoolGrades: K-4Distance: 0.3 mi
Schools provided by the listing agent
- District: Manchester LSD Summit- 7706
Source: MLS Now. This data may not be complete. We recommend contacting the local school district to confirm school assignments for this home.
Get a cash offer in 3 minutes
Find out how much your home could sell for in as little as 3 minutes with a no-obligation cash offer.
Estimated market value$269,800
Get a cash offer in 3 minutes
Find out how much your home could sell for in as little as 3 minutes with a no-obligation cash offer.
Estimated market value
$269,800
