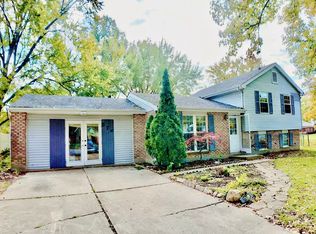Sold for $215,000
$215,000
677 Woodgate Rd, Cincinnati, OH 45244
4beds
1,702sqft
Single Family Residence
Built in 1977
10,018.8 Square Feet Lot
$272,700 Zestimate®
$126/sqft
$2,069 Estimated rent
Home value
$272,700
$259,000 - $286,000
$2,069/mo
Zestimate® history
Loading...
Owner options
Explore your selling options
What's special
Well maintained home with perfect layout for entertaining. Dining area opens to a large 2-tiered deck stepping to an oval pool. Great location: quiet street, close to parks, shopping places, easy access to highways.
Zillow last checked: 8 hours ago
Listing updated: October 11, 2023 at 08:25pm
Listed by:
Chau Phung 513-888-6222,
OwnerLand Realty, Inc. 513-805-4040
Bought with:
Julie Sparks, 2020008428
Plum Tree Realty
Source: Cincy MLS,MLS#: 1774756 Originating MLS: Cincinnati Area Multiple Listing Service
Originating MLS: Cincinnati Area Multiple Listing Service

Facts & features
Interior
Bedrooms & bathrooms
- Bedrooms: 4
- Bathrooms: 2
- Full bathrooms: 2
Primary bedroom
- Features: Window Treatment, Wall-to-Wall Carpet
- Level: First
- Area: 150
- Dimensions: 15 x 10
Bedroom 2
- Level: First
- Area: 120
- Dimensions: 12 x 10
Bedroom 3
- Level: Lower
- Area: 110
- Dimensions: 11 x 10
Bedroom 4
- Level: Lower
- Area: 80
- Dimensions: 10 x 8
Bedroom 5
- Area: 0
- Dimensions: 0 x 0
Primary bathroom
- Features: Shower, Tile Floor, Tub
Bathroom 1
- Features: Full
- Level: First
Bathroom 2
- Features: Full
- Level: Lower
Dining room
- Features: French Doors, Walkout
- Level: First
- Area: 108
- Dimensions: 12 x 9
Family room
- Features: Fireplace, Window Treatment, Wall-to-Wall Carpet
- Area: 598
- Dimensions: 26 x 23
Kitchen
- Features: Counter Bar, Tile Floor, Wood Cabinets
- Area: 110
- Dimensions: 11 x 10
Living room
- Features: Window Treatment, Wall-to-Wall Carpet
- Area: 168
- Dimensions: 14 x 12
Office
- Area: 0
- Dimensions: 0 x 0
Heating
- Electric
Cooling
- Central Air
Appliances
- Included: Dishwasher, Microwave, Oven/Range, Refrigerator, Electric Water Heater
Features
- Ceiling Fan(s)
- Windows: Double Hung, Insulated Windows
- Basement: Full,Finished
- Number of fireplaces: 1
- Fireplace features: Brick, Wood Burning, Basement, Family Room
Interior area
- Total structure area: 1,702
- Total interior livable area: 1,702 sqft
Property
Parking
- Total spaces: 1
- Parking features: Driveway, On Street
- Attached garage spaces: 1
- Has uncovered spaces: Yes
Features
- Patio & porch: Tiered Deck
- Exterior features: Barbecue, Yard Lights
- Has private pool: Yes
- Pool features: Above Ground
- Fencing: Metal,Wood
Lot
- Size: 10,018 sqft
- Dimensions: 75 x 133
- Features: Less than .5 Acre
Details
- Parcel number: 414818C179
- Zoning description: Residential
- Other equipment: Sump Pump
Construction
Type & style
- Home type: SingleFamily
- Architectural style: Transitional
- Property subtype: Single Family Residence
Materials
- Brick, Vinyl Siding
- Foundation: Concrete Perimeter
- Roof: Shingle
Condition
- New construction: No
- Year built: 1977
Details
- Warranty included: Yes
Utilities & green energy
- Electric: 220 Volts
- Gas: None
- Sewer: Public Sewer
- Water: Public
Community & neighborhood
Security
- Security features: Smoke Alarm
Location
- Region: Cincinnati
HOA & financial
HOA
- Has HOA: No
Other
Other facts
- Listing terms: No Special Financing,Conventional
Price history
| Date | Event | Price |
|---|---|---|
| 7/19/2023 | Sold | $215,000-2.3%$126/sqft |
Source: | ||
| 6/20/2023 | Pending sale | $220,000$129/sqft |
Source: | ||
| 6/18/2023 | Listed for sale | $220,000$129/sqft |
Source: | ||
| 6/10/2023 | Pending sale | $220,000$129/sqft |
Source: | ||
| 6/8/2023 | Listed for sale | $220,000+73.2%$129/sqft |
Source: | ||
Public tax history
| Year | Property taxes | Tax assessment |
|---|---|---|
| 2024 | $3,511 -0.2% | $69,620 |
| 2023 | $3,516 +14.7% | $69,620 +32.3% |
| 2022 | $3,065 -0.4% | $52,610 |
Find assessor info on the county website
Neighborhood: 45244
Nearby schools
GreatSchools rating
- NASummerside Elementary SchoolGrades: PK-5Distance: 0.7 mi
- 5/10West Clermont Middle SchoolGrades: 6-8Distance: 5 mi
- 6/10West Clermont High SchoolGrades: 9-12Distance: 4.1 mi
Get a cash offer in 3 minutes
Find out how much your home could sell for in as little as 3 minutes with a no-obligation cash offer.
Estimated market value$272,700
Get a cash offer in 3 minutes
Find out how much your home could sell for in as little as 3 minutes with a no-obligation cash offer.
Estimated market value
$272,700
