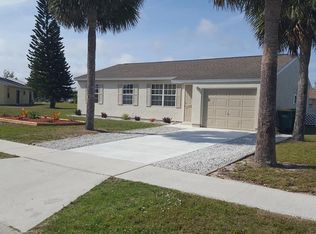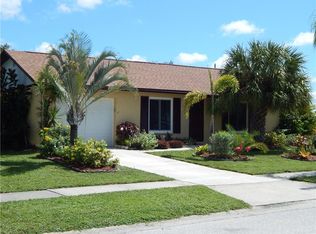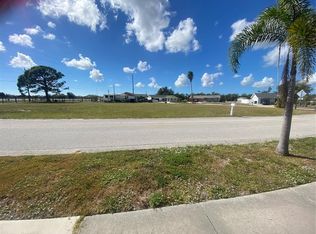2020 NEW ROOF, OVERSIZE LOT, BEAUTIFULLY UPDATED, SOLAR WATER HEATER, COMMUNITY POOL and MANY AMMENITIES, LOW $31/mo HOA FEE, GREAT LOCATION... (3-D Video Walkthrough Available) This beautifully updated 3 bed 2 bath 1 car garage home on nearly 1/2 an acre has room for a pool and the backyard can be fully fenced. As you approach the home from the street you'll love the shade and feeling of tranquility the front yard's grand oak tree offers which can also be admired from the master bedroom and one of the guest bedrooms. The floors in the living rooms have been updated with a wood-look laminate flooring and the bedrooms have new carpet flooring. As you walk through the living room you'll see the dining area, kitchen and sliding glass doors to the backyard. The kitchen is highly functional with coastal chic shaker style cabinets, granite counter tops, with a stainless steel undermount sink, a range, microwave, refrigerator, and dishwasher. Adjacent to the kitchen is a breakfast nook with sliding glass doors through which is a fully fenced dog run. The spacious master bedroom overlooking the grand oak tree has an ensuite bathroom with a coastal chic shaker style vanity topped with luxury quartz countertops and a separate toilet area with the bathtub. The 2 additional bedrooms comfortably fit queen size beds and are adjacent to the 2nd bathroom which has a quartz countertop vanity, tub with shower, and tile floors. The community allows you to park your boat or RV in the back or side yards of your home OR for only $90 a year, the association has a community vehicle storage area. The community amenities are exceptional and include sidewalks throughout the community, 2 pools, tennis courts, bocce ball courts, shuffle board courts, a community center with exercise area, game tables and a community gathering space. All of these amenities are included for only $365 a YEAR! This home is centrally located at only 1/2 a mile to restaurants and the grocery store, 3 miles to the pharmacy, and less than 9 miles to the many attractions on and around Englewood Beach. This MOVE-IN-READY home is a MUST SEE!
This property is off market, which means it's not currently listed for sale or rent on Zillow. This may be different from what's available on other websites or public sources.


