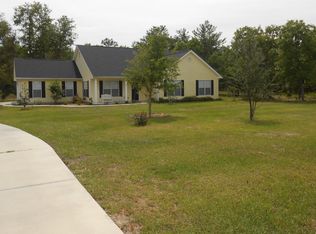Beautiful 3/2 home in Little Rain Lake Estates. This home sits on over an acre on a dead end paved Rd. Recreational LITTLE RAIN LAKE PARK amenities across the street are Kiddie playground, Basketball, Football & Baseball fields, Tennis and 3 Pavilions for all your family's sporting fun. Split Floor plan, Grand Master, Large Kitchen with breakfast bar opens to the Family Rm. Garage has been closed in for Lounging area or Exercise Rm but can be reverted back to a garage. Spacious backyard with storage shed includes AMAZINGLY Large Gazebo Area with HOT TUB for all your family & guests entertainment. Excellent Neighborhood & A+ Schools in an area close to Big Lake Santa Fe & Fine Dining. Seller will also provide a 1 yr HOME WARRANTY on the home.
This property is off market, which means it's not currently listed for sale or rent on Zillow. This may be different from what's available on other websites or public sources.
