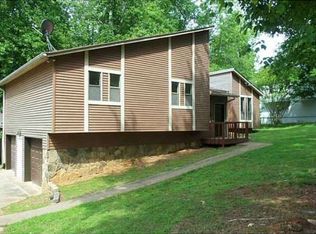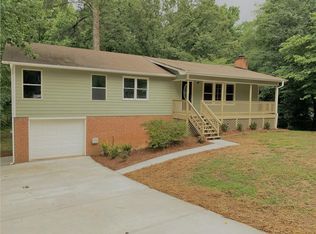Completely remodeled home in awesome neighborhood 1/2 mile from Lake Allatoona!! ALL BRAND NEW: roof, carpet, paint, doors w/ nickel handles, sliding glass doors leading to sun room, light fixtures, ceiling fans, sinks, faucets, bathroom countertops, new Chamberlain garage door opener w/ remote, black appliances (dishwasher, stove, hood range), cabinet hardware, shower heads, toilet seats, pressure washed decks and driveway, energy saver double paned windows throughout (these are 1 yr old) current kitchen & bath tile acid washed. WOW!!! Like a new house!
This property is off market, which means it's not currently listed for sale or rent on Zillow. This may be different from what's available on other websites or public sources.

