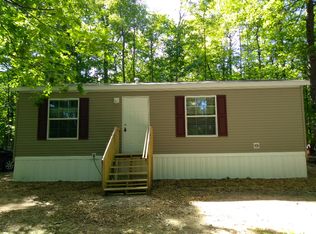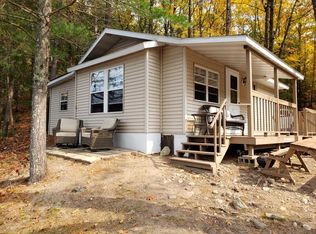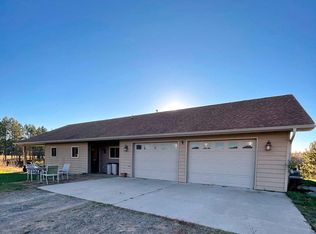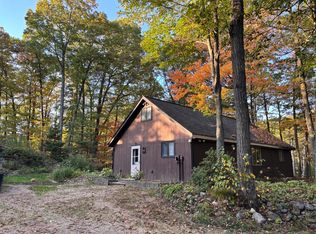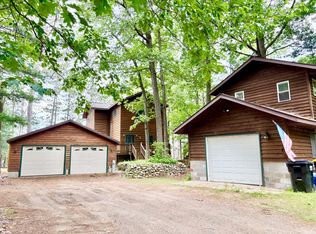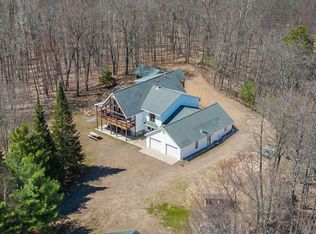Looking for your Northwoods retreat or year round home? Look no further! Nestled in a wooded 1.6 acre lot overlooking 110' of frontage on Perch Lake. This property is secluded yet minutes from Rhinelander, the airport, Rondele Ranch, Tomahawk and so much more! The home is cedar sided & features cathedral ceilings, loft, 3 bedrooms, 3 baths, walk out LL, hot tub, ,central air, large deck, covered porch, dock & gas fieldstone fireplace. All three levels have a great view of the lake. Enjoy kayaking, fishing, swimming, paddle boarding, using trolling motor boat and paddle boating on this clear lake. There are two 1 car garages on the property, perfect for your car and all your toys! Along with a large driveway to park any additional vehicles. Perch Lake is 17 acres and 9’ deep, and a great place to catch pan and bass fish. Check it out walking down your concrete staircase to the dock and jump right in! Perfectly positioned to enjoy fantastic sunsets from your deck!
For sale
Price cut: $10.1K (11/3)
$499,900
6775 Blue Jay Ln, Rhinelander, WI 54501
3beds
2,183sqft
Est.:
Single Family Residence
Built in 2000
1.58 Acres Lot
$486,900 Zestimate®
$229/sqft
$-- HOA
What's special
Hot tubWalk out llCathedral ceilingsGas fieldstone fireplaceCentral airLarge deckCovered porch
- 160 days |
- 2,602 |
- 85 |
Zillow last checked: 8 hours ago
Listing updated: December 12, 2025 at 02:24pm
Listed by:
CARLA BAUMGARDT 715-573-7603,
COLDWELL BANKER ACTION,
JAYNE ALWIN 715-432-7355,
COLDWELL BANKER ACTION
Source: GNMLS,MLS#: 213633
Tour with a local agent
Facts & features
Interior
Bedrooms & bathrooms
- Bedrooms: 3
- Bathrooms: 3
- Full bathrooms: 2
- 1/2 bathrooms: 1
Bedroom
- Level: Basement
- Dimensions: 9x12
Bedroom
- Level: First
- Dimensions: 12x12
Bedroom
- Level: Second
- Dimensions: 15x15
Bathroom
- Level: Basement
Bathroom
- Level: First
Bathroom
- Level: Second
Dining room
- Level: First
- Dimensions: 10x12
Family room
- Level: Basement
- Dimensions: 25x15
Kitchen
- Level: First
- Dimensions: 14x13
Living room
- Level: First
- Dimensions: 16x12
Loft
- Level: Second
- Dimensions: 15x8
Heating
- Forced Air, Propane
Cooling
- Central Air
Appliances
- Included: Dryer, Dishwasher, Electric Oven, Electric Range, Electric Water Heater, Microwave, Refrigerator, Washer
- Laundry: Main Level
Features
- Hot Tub/Spa
- Flooring: Carpet, Tile, Wood
- Doors: French Doors
- Basement: Daylight,Full,Walk-Out Access
- Number of fireplaces: 1
- Fireplace features: Gas
Interior area
- Total structure area: 2,183
- Total interior livable area: 2,183 sqft
- Finished area above ground: 1,700
- Finished area below ground: 483
Property
Parking
- Total spaces: 6
- Parking features: Detached, Garage, Two Car Garage
- Garage spaces: 2
Features
- Levels: Two
- Stories: 2
- Patio & porch: Patio
- Exterior features: Dock, Landscaping, Patio
- Has spa: Yes
- Spa features: Hot Tub
- Has view: Yes
- On waterfront: Yes
- Waterfront features: Lake Front
- Body of water: PERCH
- Frontage type: Lakefront
- Frontage length: 110,110
Lot
- Size: 1.58 Acres
- Dimensions: 110 x 660
- Features: Lake Front, Private, Secluded, Retaining Wall
Details
- Parcel number: CR76H
Construction
Type & style
- Home type: SingleFamily
- Architectural style: Chalet/Alpine,Two Story
- Property subtype: Single Family Residence
Materials
- Frame, Wood Siding
- Foundation: Poured
- Roof: Composition,Shingle
Condition
- Year built: 2000
Utilities & green energy
- Sewer: Septic Tank
- Water: Drilled Well
- Utilities for property: Septic Available
Community & HOA
Location
- Region: Rhinelander
Financial & listing details
- Price per square foot: $229/sqft
- Tax assessed value: $189,900
- Annual tax amount: $2,331
- Date on market: 8/5/2025
- Ownership: Fee Simple
Estimated market value
$486,900
$463,000 - $511,000
$2,266/mo
Price history
Price history
| Date | Event | Price |
|---|---|---|
| 11/3/2025 | Price change | $499,900-2%$229/sqft |
Source: | ||
| 10/21/2025 | Price change | $510,000-1%$234/sqft |
Source: | ||
| 10/9/2025 | Price change | $515,000-0.9%$236/sqft |
Source: | ||
| 8/29/2025 | Price change | $519,900-1%$238/sqft |
Source: | ||
| 8/5/2025 | Listed for sale | $524,900+58.3%$240/sqft |
Source: | ||
Public tax history
Public tax history
| Year | Property taxes | Tax assessment |
|---|---|---|
| 2024 | $2,331 +13.6% | $189,900 |
| 2023 | $2,051 +5% | $189,900 +2.1% |
| 2022 | $1,954 -25.1% | $186,000 +12.5% |
Find assessor info on the county website
BuyAbility℠ payment
Est. payment
$2,942/mo
Principal & interest
$2375
Property taxes
$392
Home insurance
$175
Climate risks
Neighborhood: 54501
Nearby schools
GreatSchools rating
- 4/10Crescent Elementary SchoolGrades: PK-5Distance: 3.8 mi
- 5/10James Williams Middle SchoolGrades: 6-8Distance: 5.8 mi
- 6/10Rhinelander High SchoolGrades: 9-12Distance: 5.6 mi
- Loading
- Loading
