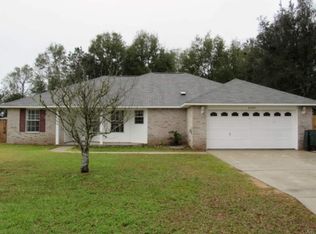Sold for $320,000
$320,000
6775 Cedar Ridge Cir, Milton, FL 32570
3beds
1,967sqft
SingleFamily
Built in 2001
10,018 Square Feet Lot
$324,700 Zestimate®
$163/sqft
$2,137 Estimated rent
Home value
$324,700
$295,000 - $357,000
$2,137/mo
Zestimate® history
Loading...
Owner options
Explore your selling options
What's special
Life's too short not to have an in-ground, screen-enclosed pool! Home - that is how you will feel the moment you walk in this 3/2, 1590 square foot, split-bedroom plan home that features a 377 square foot, glass-enclosed, heated and cooled sunroom for a total of 1,967 SF, heated and cooled. Additionally, the sunroom opens out to a screen-enclosed, in-ground pool, outdoor shower, all located in an excellent, family neighborhood that is simply perfect for your children and pets. The home includes a spacious kitchen with breakfast nook and a HUGE open living/dining room with tons of windows that allow for soul-refreshing sunlight to fill the home and offers a view of the sunroom and pool. The master is split and includes a bath with double-vanity, over-sized shower, privacy toilet and a HUGE walk-in closet. Extras include a sprinkler system hooked up to city water, roof & water heater replaced in 2018; inside laundry; two-car garage w/pull-down stairs; an open deck, attractive landscaping and a fenced backyard.
Seller will not pay any agent fees. Buyer must pay closing cost and inspections. Buyer does not need a realtor, but it is your option to have one if you pay all their charges and fees.
Facts & features
Interior
Bedrooms & bathrooms
- Bedrooms: 3
- Bathrooms: 2
- Full bathrooms: 2
Heating
- Forced air, Electric, Gas
Cooling
- Central
Appliances
- Included: Garbage disposal, Microwave
- Laundry: Inside, W/D Hookups
Features
- Ceiling Fan(s), Pantry, Walk-In Closet(s), Cathedral Ceiling(s), Sun Room, PLANT LEDGES, BASEBOARDS
- Flooring: Tile
- Windows: Double Pane Windows, ALL BLINDS
- Attic: Pull Down Stairs
Interior area
- Total interior livable area: 1,967 sqft
Property
Parking
- Total spaces: 2
- Parking features: Garage
Features
- Patio & porch: Deck, Porch
- Exterior features: Brick
- Pool features: In Ground, Vinyl, Screen Enclosure
- Fencing: Chain Link, Privacy, Back Yard
Lot
- Size: 10,018 sqft
- Features: Interior Lot
Details
- Parcel number: 272N28055000A000620
- Zoning description: Res Single
Construction
Type & style
- Home type: SingleFamily
- Architectural style: Contemporary
Materials
- Wood
- Foundation: Masonry
- Roof: Shake / Shingle
Condition
- Year built: 2001
Utilities & green energy
- Sewer: Public Sewer
- Water: Public
- Utilities for property: Cable Available
Green energy
- Energy efficient items: CEILING FANS, RIDGE VENT
Community & neighborhood
Security
- Security features: Smoke Detector(s)
Location
- Region: Milton
Other
Other facts
- Sewer: Public Sewer
- WaterSource: Public
- Flooring: Tile, Laminate
- RoadSurfaceType: Paved
- InteriorFeatures: Ceiling Fan(s), Pantry, Walk-In Closet(s), Cathedral Ceiling(s), Sun Room, PLANT LEDGES, BASEBOARDS
- GarageYN: true
- Appliances: Disposal, Built-in Microwave, Electric Stove, Self Cleaning Oven, OVEN/COOKTOP
- HeatingYN: true
- Utilities: Cable Available
- PatioAndPorchFeatures: Deck, Porch
- CoolingYN: true
- FoundationDetails: Slab
- ConstructionMaterials: Brick
- WindowFeatures: Double Pane Windows, ALL BLINDS
- ArchitecturalStyle: Contemporary
- PoolPrivateYN: True
- Fencing: Chain Link, Privacy, Back Yard
- CoveredSpaces: 2
- PoolFeatures: In Ground, Vinyl, Screen Enclosure
- LotFeatures: Interior Lot
- SecurityFeatures: Smoke Detector(s)
- Cooling: Central Electric
- Heating: Central Gas
- ParkingFeatures: Garage Door Opener, 2 Car Garage
- Attic: Pull Down Stairs
- RoomLivingRoomFeatures: Living Room, Breakfast Nook, Kitchen, Foyer, Florida Room, Bedrm: Addtnl, Bedrm: Master, Laundry/Utility, Garage, Bath: Master, Bath: Full
- RoomMasterBedroomFeatures: Ceiling Fan(s)
- RoomMasterBathroomFeatures: Double Vanity, Shower Only, Walk-In Closet(s)
- LaundryFeatures: Inside, W/D Hookups
- ExteriorFeatures: Rain Gutters, Sprinkler
- RoomDiningRoomFeatures: Living/Dining Combo, BREAKFAST ROOM/NOOK
- Roof: Architectural Shingle
- ZoningDescription: Res Single
- GreenEnergyEfficient: CEILING FANS, RIDGE VENT
- MlsStatus: Active
- Road surface type: Paved
Price history
| Date | Event | Price |
|---|---|---|
| 6/6/2025 | Sold | $320,000$163/sqft |
Source: Public Record Report a problem | ||
| 4/21/2025 | Listed for sale | $320,000$163/sqft |
Source: Owner Report a problem | ||
| 4/1/2025 | Listing removed | -- |
Source: Owner Report a problem | ||
| 3/27/2025 | Price change | $320,000-19.6%$163/sqft |
Source: Owner Report a problem | ||
| 3/5/2025 | Listed for sale | $398,000+2.1%$202/sqft |
Source: Owner Report a problem | ||
Public tax history
| Year | Property taxes | Tax assessment |
|---|---|---|
| 2024 | $3,340 +5.2% | $229,019 +9.9% |
| 2023 | $3,174 +6.9% | $208,350 +10% |
| 2022 | $2,968 +12.9% | $189,409 +10% |
Find assessor info on the county website
Neighborhood: 32570
Nearby schools
GreatSchools rating
- 4/10W. H. Rhodes Elementary SchoolGrades: PK-5Distance: 1 mi
- 4/10Martin Luther King Middle SchoolGrades: 6-8Distance: 0.2 mi
- 4/10Milton High SchoolGrades: 9-12Distance: 1.2 mi
Schools provided by the listing agent
- Elementary: W. H. RHODES
- Middle: KING
- High: MILTON
Source: The MLS. This data may not be complete. We recommend contacting the local school district to confirm school assignments for this home.

Get pre-qualified for a loan
At Zillow Home Loans, we can pre-qualify you in as little as 5 minutes with no impact to your credit score.An equal housing lender. NMLS #10287.
