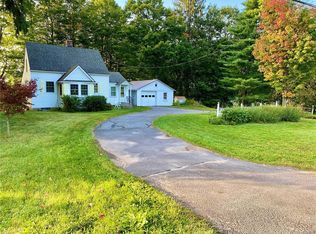Closed
$232,000
6775 Fox Rd, Marcy, NY 13403
3beds
1,242sqft
Single Family Residence
Built in 1942
0.6 Acres Lot
$235,500 Zestimate®
$187/sqft
$2,022 Estimated rent
Home value
$235,500
$203,000 - $273,000
$2,022/mo
Zestimate® history
Loading...
Owner options
Explore your selling options
What's special
Marcy 3 Bedroom 2 full bath home. Holland Patent Schools. Two first floor bedrooms make this more appealing for those looking for one floor lifestyle. Plenty of spacious cabinets and Quartz Counters make this kitchen cooking friendly. You'll appreciate the convenient first floor laundry as well. The shiny hardwood floors give the house even more appeal. The updated kitchen and bathrooms make things even better. Over a half acre at .6 acres gives you that country feeling while conveniently located. Just head down Fox Rd and easy access to major roadways. Located within a short drive to the new Chobani plant or Turningstone casino, SUNY campus and NYS Thruway close by as well. You'll enjoy the rear deck and fire pit or the covered front porch during those summer and fall evenings. Plenty of added storage space with pantry in the kitchen and sizable closets throughout. The attached garage has room for storage as well. The fresh paint means less to do whilst moving in your new home. This hot summer makes the Central A/C a welcome perk as well. This owner has pride in ownership and has enjoyed the home for the past 15 years!
Zillow last checked: 8 hours ago
Listing updated: November 10, 2025 at 07:48am
Listed by:
Joseph C. Pantola Jr. 315-725-6580,
Coldwell Banker Faith Properties
Bought with:
Lori DiNardo-Emmerich, 10401218651
Coldwell Banker Faith Properties
Source: NYSAMLSs,MLS#: S1628766 Originating MLS: Mohawk Valley
Originating MLS: Mohawk Valley
Facts & features
Interior
Bedrooms & bathrooms
- Bedrooms: 3
- Bathrooms: 2
- Full bathrooms: 2
- Main level bathrooms: 1
- Main level bedrooms: 2
Bedroom 1
- Level: First
- Dimensions: 19.00 x 8.00
Bedroom 2
- Level: First
- Dimensions: 9.00 x 9.00
Bedroom 3
- Level: Second
- Dimensions: 10.00 x 13.00
Basement
- Level: Basement
- Dimensions: 30.00 x 22.00
Dining room
- Level: First
- Dimensions: 10.00 x 9.00
Kitchen
- Level: First
- Dimensions: 21.00 x 9.00
Laundry
- Level: First
- Dimensions: 5.00 x 3.00
Living room
- Dimensions: 11.00 x 13.00
Other
- Level: Second
- Dimensions: 8.00 x 4.00
Other
- Level: Second
- Dimensions: 15.00 x 4.00
Heating
- Propane, Forced Air
Cooling
- Central Air
Appliances
- Included: Dishwasher, Electric Oven, Electric Range, Disposal, Propane Water Heater, Refrigerator
- Laundry: Main Level
Features
- Ceiling Fan(s), Separate/Formal Dining Room, Eat-in Kitchen, Separate/Formal Living Room, Living/Dining Room, Bedroom on Main Level
- Flooring: Carpet, Ceramic Tile, Hardwood, Luxury Vinyl, Varies
- Basement: Full
- Has fireplace: No
Interior area
- Total structure area: 1,242
- Total interior livable area: 1,242 sqft
Property
Parking
- Total spaces: 1
- Parking features: Attached, Garage, Workshop in Garage
- Attached garage spaces: 1
Features
- Patio & porch: Covered, Deck, Porch
- Exterior features: Blacktop Driveway, Deck, Propane Tank - Leased
Lot
- Size: 0.60 Acres
- Dimensions: 150 x 175
- Features: Rectangular, Rectangular Lot, Residential Lot
Details
- Additional structures: Shed(s), Storage
- Parcel number: 30440026200000020090000000
- Special conditions: Standard
Construction
Type & style
- Home type: SingleFamily
- Architectural style: Bungalow,Cottage
- Property subtype: Single Family Residence
Materials
- Spray Foam Insulation, Vinyl Siding, Copper Plumbing
- Foundation: Block
- Roof: Metal
Condition
- Resale
- Year built: 1942
Utilities & green energy
- Electric: Circuit Breakers
- Sewer: Connected
- Water: Connected, Public
- Utilities for property: Cable Available, High Speed Internet Available, Sewer Connected, Water Connected
Community & neighborhood
Location
- Region: Marcy
Other
Other facts
- Listing terms: Cash,Conventional,FHA,USDA Loan,VA Loan
Price history
| Date | Event | Price |
|---|---|---|
| 11/6/2025 | Sold | $232,000+1.3%$187/sqft |
Source: | ||
| 9/26/2025 | Contingent | $229,000$184/sqft |
Source: | ||
| 9/4/2025 | Price change | $229,000-4.2%$184/sqft |
Source: | ||
| 8/6/2025 | Listed for sale | $239,000+81.7%$192/sqft |
Source: | ||
| 7/14/2025 | Listing removed | $2,000$2/sqft |
Source: Zillow Rentals Report a problem | ||
Public tax history
| Year | Property taxes | Tax assessment |
|---|---|---|
| 2024 | -- | $52,000 |
| 2023 | -- | $52,000 |
| 2022 | -- | $52,000 |
Find assessor info on the county website
Neighborhood: 13403
Nearby schools
GreatSchools rating
- NAGeneral William Floyd Elementary SchoolGrades: PK-2Distance: 3.1 mi
- 4/10Holland Patent Middle SchoolGrades: 6-8Distance: 3.8 mi
- 8/10Holland Patent Central High SchoolGrades: 9-12Distance: 4.4 mi
Schools provided by the listing agent
- District: Holland Patent
Source: NYSAMLSs. This data may not be complete. We recommend contacting the local school district to confirm school assignments for this home.
