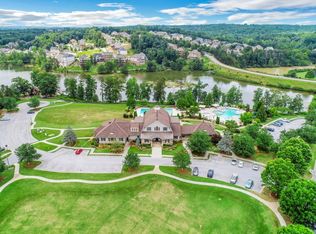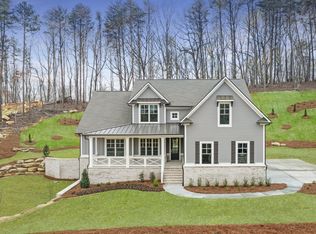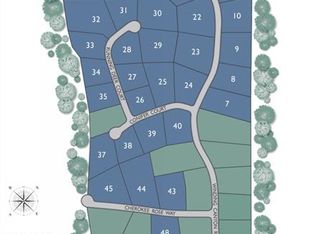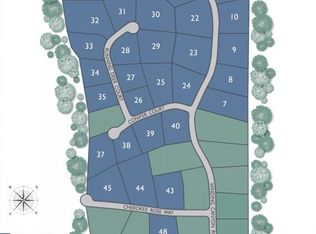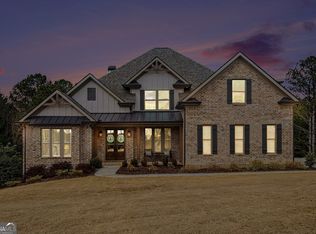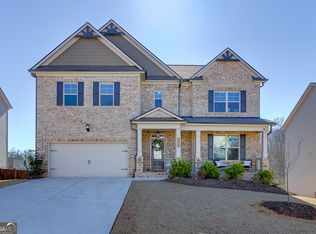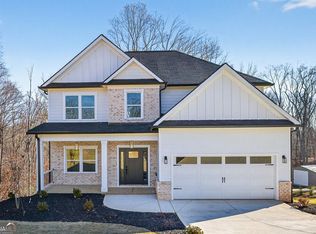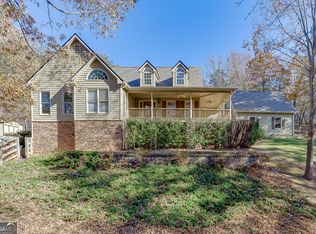Welcome to this stunning 4-bedroom, 3.5-bath home located in The Preserve at Sterling on the Lake, one of Flowery Branch's most desirable communities. Nestled on a 1.43-acre estate lot, this 2022-built home combines timeless traditional design with modern comforts.The open-concept main level features 10-foot ceilings, beautiful hardwood floors, and a bright, airy living room centered around a cozy fireplace. The chef's kitchen offers a large island, white cabinetry, stone countertops, and premium stainless steel appliances perfect for everyday living and entertaining. The main level also includes two bedrooms, including an expansive owner's suite with a luxurious bath, double vanity, walk-in shower, and generous walk-in closet. Upstairs, two additional bedrooms and a versatile loft area offer ideal space for a home office, media room, or playroom. A full daylight basement with interior and exterior entry awaits your finishing touch whether you envision a home theater, gym, or guest suite. Step outside to the covered back porch with an outdoor fireplace and enjoy peaceful wooded views. As part of the amenity-rich Sterling on the Lake community, residents enjoy access to swimming pools, tennis and pickleball courts, playgrounds, scenic walking trails, a private lake, and a state-of-the-art fitness center. This property offers not just an exceptional home, but an exceptional lifestyle.
Active
$969,000
6775 Winding Canyon Rd, Flowery Branch, GA 30542
4beds
4,112sqft
Est.:
Single Family Residence
Built in 2022
1.43 Acres Lot
$938,000 Zestimate®
$236/sqft
$131/mo HOA
What's special
Cozy fireplaceLarge islandVersatile loft areaPeaceful wooded viewsGenerous walk-in closetPremium stainless steel appliancesWalk-in shower
- 98 days |
- 949 |
- 43 |
Zillow last checked: 8 hours ago
Listing updated: November 05, 2025 at 10:06pm
Listed by:
The Rains Team (678) 523-1824,
PEND Realty, LLC,
Frank Tu 678-523-1824,
PEND Realty, LLC
Source: GAMLS,MLS#: 10630046
Tour with a local agent
Facts & features
Interior
Bedrooms & bathrooms
- Bedrooms: 4
- Bathrooms: 4
- Full bathrooms: 3
- 1/2 bathrooms: 1
- Main level bathrooms: 2
- Main level bedrooms: 2
Rooms
- Room types: Foyer, Laundry, Loft
Dining room
- Features: Seats 12+, Separate Room
Kitchen
- Features: Breakfast Area, Breakfast Bar, Kitchen Island, Solid Surface Counters
Heating
- Natural Gas, Zoned
Cooling
- Ceiling Fan(s), Central Air, Electric, Zoned
Appliances
- Included: Dishwasher, Disposal, Double Oven, Microwave
- Laundry: In Hall, Other
Features
- Double Vanity, High Ceilings, Master On Main Level, Walk-In Closet(s)
- Flooring: Carpet, Hardwood
- Basement: Bath/Stubbed,Concrete,Daylight,Exterior Entry,Full,Interior Entry,Unfinished
- Number of fireplaces: 2
- Fireplace features: Factory Built, Family Room, Outside
- Common walls with other units/homes: No Common Walls
Interior area
- Total structure area: 4,112
- Total interior livable area: 4,112 sqft
- Finished area above ground: 4,112
- Finished area below ground: 0
Property
Parking
- Parking features: Attached, Garage, Garage Door Opener, Kitchen Level, Side/Rear Entrance
- Has attached garage: Yes
Features
- Levels: Three Or More
- Stories: 3
- Patio & porch: Deck, Porch
- Body of water: None
Lot
- Size: 1.43 Acres
- Features: Other
- Residential vegetation: Wooded
Details
- Parcel number: 15047G000021
Construction
Type & style
- Home type: SingleFamily
- Architectural style: Ranch,Traditional
- Property subtype: Single Family Residence
Materials
- Concrete
- Roof: Composition
Condition
- Resale
- New construction: No
- Year built: 2022
Utilities & green energy
- Sewer: Public Sewer
- Water: Public
- Utilities for property: Cable Available, Electricity Available, Natural Gas Available, Phone Available, Sewer Available, Underground Utilities, Water Available
Community & HOA
Community
- Features: Clubhouse, Fitness Center, Lake, Playground, Pool, Sidewalks, Street Lights, Swim Team, Tennis Court(s)
- Security: Smoke Detector(s)
- Subdivision: Sterling On The Lake
HOA
- Has HOA: Yes
- Services included: Swimming, Tennis
- HOA fee: $1,575 annually
Location
- Region: Flowery Branch
Financial & listing details
- Price per square foot: $236/sqft
- Tax assessed value: $855,300
- Annual tax amount: $9,319
- Date on market: 10/23/2025
- Cumulative days on market: 97 days
- Listing agreement: Exclusive Right To Sell
- Listing terms: Cash,Conventional,FHA,VA Loan
- Electric utility on property: Yes
Estimated market value
$938,000
$891,000 - $985,000
$3,786/mo
Price history
Price history
| Date | Event | Price |
|---|---|---|
| 10/23/2025 | Listed for sale | $969,000-0.1%$236/sqft |
Source: | ||
| 8/14/2025 | Listing removed | $970,000$236/sqft |
Source: | ||
| 7/16/2025 | Price change | $970,000-1.5%$236/sqft |
Source: | ||
| 6/17/2025 | Price change | $984,900-1.5%$240/sqft |
Source: | ||
| 5/2/2025 | Listed for sale | $999,900+3.1%$243/sqft |
Source: | ||
Public tax history
Public tax history
| Year | Property taxes | Tax assessment |
|---|---|---|
| 2024 | $9,320 -15.1% | $342,120 -11.6% |
| 2023 | $10,979 +932.5% | $387,160 +847.1% |
| 2022 | $1,063 -8.9% | $40,880 +4.7% |
Find assessor info on the county website
BuyAbility℠ payment
Est. payment
$5,782/mo
Principal & interest
$4585
Property taxes
$727
Other costs
$470
Climate risks
Neighborhood: 30542
Nearby schools
GreatSchools rating
- 6/10Spout Springs Elementary SchoolGrades: PK-5Distance: 1.8 mi
- 4/10C. W. Davis Middle SchoolGrades: 6-8Distance: 2.1 mi
- 7/10Flowery Branch High SchoolGrades: 9-12Distance: 1.8 mi
Schools provided by the listing agent
- Elementary: Spout Springs
- Middle: C W Davis
- High: Flowery Branch
Source: GAMLS. This data may not be complete. We recommend contacting the local school district to confirm school assignments for this home.
- Loading
- Loading
