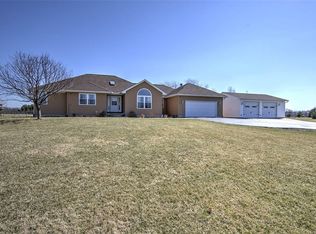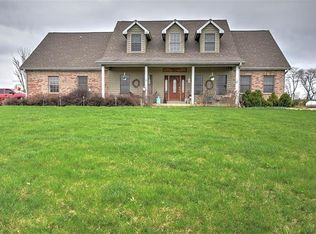Sold for $125,000
$125,000
6777 Kirby Rd, Oreana, IL 62554
4beds
2,160sqft
Single Family Residence
Built in 1880
2.73 Acres Lot
$161,500 Zestimate®
$58/sqft
$1,734 Estimated rent
Home value
$161,500
$139,000 - $186,000
$1,734/mo
Zestimate® history
Loading...
Owner options
Explore your selling options
What's special
Country living close to town! Bring your tool belt and imagination to turn this 1800's 2-story home into a modern masterpiece! 4 bedrooms with an attached bonus room that could serve as a teenager's hangout or playroom, large dining room, living room and a bonus room that could be a sunroom, office or family room. Check out the 2nd floor porch that is perfect for watching gorgeous sunsets! 2.5 car detached garage plus 2 sheds. Large lot for the garden, pets, room for a playset and all the toys. Home is being sold AS IS. HVAC is not ran to the upstairs.
Zillow last checked: 8 hours ago
Listing updated: April 28, 2023 at 12:17pm
Listed by:
Megan Jesse 217-875-8081,
Glenda Williamson Realty
Bought with:
Randy Grigg, 475179434
Vieweg RE/Better Homes & Gardens Real Estate-Service First
Source: CIBR,MLS#: 6226050 Originating MLS: Central Illinois Board Of REALTORS
Originating MLS: Central Illinois Board Of REALTORS
Facts & features
Interior
Bedrooms & bathrooms
- Bedrooms: 4
- Bathrooms: 1
- Full bathrooms: 1
Primary bedroom
- Description: Flooring: Carpet
- Level: Upper
Bedroom
- Description: Flooring: Vinyl
- Level: Upper
- Length: 12
Bedroom
- Description: Flooring: Carpet
- Level: Upper
Bedroom
- Description: Flooring: Carpet
- Level: Upper
Dining room
- Description: Flooring: Carpet
- Level: Main
Other
- Description: Flooring: Vinyl
- Level: Main
- Width: 7
Kitchen
- Description: Flooring: Vinyl
- Level: Main
Laundry
- Description: Flooring: Vinyl
- Level: Main
Living room
- Description: Flooring: Carpet
- Level: Main
Other
- Description: Flooring: Carpet
- Level: Main
Other
- Description: Flooring: Vinyl
- Level: Upper
Heating
- Forced Air, Propane
Cooling
- Central Air, Window Unit(s)
Appliances
- Included: Oven, Propane Water Heater, Range, Refrigerator
- Laundry: Main Level
Features
- Bath in Primary Bedroom
- Basement: Unfinished
- Number of fireplaces: 2
Interior area
- Total structure area: 2,160
- Total interior livable area: 2,160 sqft
- Finished area above ground: 2,160
- Finished area below ground: 0
Property
Parking
- Total spaces: 2
- Parking features: Detached, Garage
- Garage spaces: 2
Features
- Levels: Two
- Stories: 2
- Exterior features: Shed
Lot
- Size: 2.73 Acres
Details
- Additional structures: Shed(s)
- Parcel number: 180822200011
- Zoning: R-1
- Special conditions: None
Construction
Type & style
- Home type: SingleFamily
- Architectural style: Traditional
- Property subtype: Single Family Residence
Materials
- Vinyl Siding
- Foundation: Cellar
- Roof: Shingle,Tile
Condition
- Year built: 1880
Utilities & green energy
- Sewer: Septic Tank
- Water: Well
Community & neighborhood
Location
- Region: Oreana
Other
Other facts
- Road surface type: Asphalt
Price history
| Date | Event | Price |
|---|---|---|
| 4/27/2023 | Sold | $125,000-16.7%$58/sqft |
Source: | ||
| 4/17/2023 | Pending sale | $150,000$69/sqft |
Source: | ||
| 3/27/2023 | Contingent | $150,000$69/sqft |
Source: | ||
| 3/11/2023 | Price change | $150,000-11.2%$69/sqft |
Source: | ||
| 2/17/2023 | Listed for sale | $169,000$78/sqft |
Source: | ||
Public tax history
| Year | Property taxes | Tax assessment |
|---|---|---|
| 2024 | $3,706 +5258.7% | $53,789 +10.3% |
| 2023 | $69 -4.4% | $48,771 +7.2% |
| 2022 | $72 -3.3% | $45,487 +7.5% |
Find assessor info on the county website
Neighborhood: 62554
Nearby schools
GreatSchools rating
- 6/10Argenta-Oreana Elementary SchoolGrades: PK-5Distance: 1.8 mi
- 6/10Argenta-Oreana Middle SchoolGrades: 6-8Distance: 4.7 mi
- 2/10Argenta-Oreana High SchoolGrades: 9-12Distance: 4.8 mi
Schools provided by the listing agent
- District: Argenta Oreana Dist 1
Source: CIBR. This data may not be complete. We recommend contacting the local school district to confirm school assignments for this home.

Get pre-qualified for a loan
At Zillow Home Loans, we can pre-qualify you in as little as 5 minutes with no impact to your credit score.An equal housing lender. NMLS #10287.

