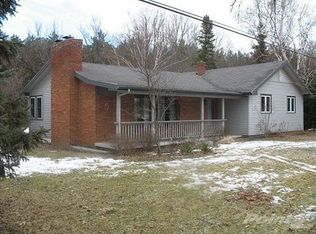Sold for $347,000
$347,000
6778 Strawberry Lake Rd, Whitmore Lake, MI 48189
3beds
1,380sqft
Single Family Residence
Built in 1972
1.4 Acres Lot
$350,000 Zestimate®
$251/sqft
$2,141 Estimated rent
Home value
$350,000
$312,000 - $392,000
$2,141/mo
Zestimate® history
Loading...
Owner options
Explore your selling options
What's special
Welcome Home!! Perfect for first time homeowners or empty nesters. Delightful floor plan with open concept and welcoming foyer. You cannot go wrong with this updated 3 bedroom ranch with approx 1.4 acres and three generous sized sheds. Gourmet kitchen with granite counters, tiled backsplash, eat in snack bar and all the stainless-steel appliances stay, including the washer and dryer. The great room encompasses the living area and dining area with door wall out to spacious deck, lots of beautiful vinyl windows and features the gas fireplace as the focal point. Brazilian cherry wood floors adorn the inviting foyer, great room, kitchen and main hallway areas. Updated bathroom with tiled floors, tub with tiled walls and granite on the countertop. Outside you can relax on the large deck overlooking the 300 acres of wooded land. There is a fenced in yard area and a whole house Generac Generator!! Located in the Dexter School district which has a quant charming downtown area offering shopping and restaurants with a delightful town square.
Zillow last checked: 8 hours ago
Listing updated: September 04, 2025 at 05:08am
Listed by:
Timothy Przysiecki 734-426-6060,
Lady of the Lakes Real Estate, Inc.
Bought with:
William Blackmon, 6501303174
Real Estate One Inc
Source: Realcomp II,MLS#: 20251008279
Facts & features
Interior
Bedrooms & bathrooms
- Bedrooms: 3
- Bathrooms: 1
- Full bathrooms: 1
Primary bedroom
- Level: Entry
- Dimensions: 12 X 12
Bedroom
- Level: Entry
- Dimensions: 12 X 10
Bedroom
- Level: Entry
- Dimensions: 11 X 9
Other
- Level: Entry
- Dimensions: 7 X 4
Great room
- Level: Entry
- Dimensions: 24 X 20
Kitchen
- Level: Entry
- Dimensions: 18 X 11
Laundry
- Level: Basement
- Dimensions: 10 X 9
Heating
- Forced Air, Natural Gas, Wood
Cooling
- Ceiling Fans, Central Air
Appliances
- Included: Dishwasher, Disposal, Dryer, Free Standing Electric Range, Free Standing Refrigerator, Microwave, Washer
Features
- Entrance Foyer, Programmable Thermostat
- Basement: Partial,Unfinished
- Has fireplace: Yes
- Fireplace features: Basement, Gas, Great Room, Wood Burning Stove
Interior area
- Total interior livable area: 1,380 sqft
- Finished area above ground: 1,380
Property
Parking
- Parking features: No Garage
Features
- Levels: One
- Stories: 1
- Entry location: GroundLevelwSteps
- Patio & porch: Covered, Deck, Porch
- Pool features: None
Lot
- Size: 1.40 Acres
- Dimensions: 677 x 215 x 537
- Features: Level
Details
- Additional structures: Sheds
- Parcel number: C00305100001
- Special conditions: Short Sale No,Standard
Construction
Type & style
- Home type: SingleFamily
- Architectural style: Ranch
- Property subtype: Single Family Residence
Materials
- Vinyl Siding
- Foundation: Basement, Poured
- Roof: Asphalt
Condition
- New construction: No
- Year built: 1972
- Major remodel year: 2017
Utilities & green energy
- Sewer: Septic Tank
- Water: Well
Community & neighborhood
Location
- Region: Whitmore Lake
Other
Other facts
- Listing agreement: Exclusive Right To Sell
- Listing terms: Cash,Conventional,Va Loan
Price history
| Date | Event | Price |
|---|---|---|
| 7/17/2025 | Sold | $347,000$251/sqft |
Source: | ||
| 7/17/2025 | Pending sale | $347,000$251/sqft |
Source: | ||
| 6/16/2025 | Listed for sale | $347,000+56.2%$251/sqft |
Source: | ||
| 3/9/2018 | Sold | $222,222+2.2%$161/sqft |
Source: Public Record Report a problem | ||
| 2/1/2018 | Listed for sale | $217,500+250.8%$158/sqft |
Source: RE/MAX Platinum #218008387 Report a problem | ||
Public tax history
| Year | Property taxes | Tax assessment |
|---|---|---|
| 2025 | $4,737 | $152,400 +7.3% |
| 2024 | -- | $142,000 +10.1% |
| 2023 | -- | $129,000 +7.6% |
Find assessor info on the county website
Neighborhood: 48189
Nearby schools
GreatSchools rating
- 9/10Wylie Elementary SchoolGrades: 3-4Distance: 6.7 mi
- 8/10Mill Creek Middle SchoolGrades: 7-8Distance: 6.7 mi
- 9/10Dexter High SchoolGrades: 9-12Distance: 7.4 mi
Get a cash offer in 3 minutes
Find out how much your home could sell for in as little as 3 minutes with a no-obligation cash offer.
Estimated market value$350,000
Get a cash offer in 3 minutes
Find out how much your home could sell for in as little as 3 minutes with a no-obligation cash offer.
Estimated market value
$350,000
