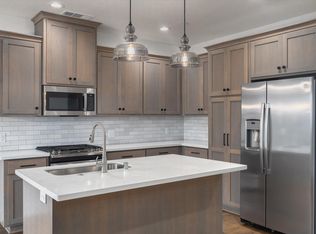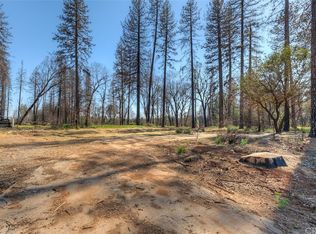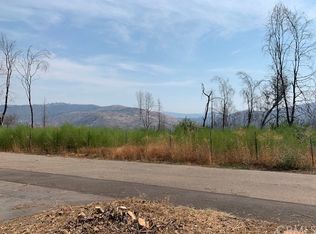Sold for $460,000 on 11/21/25
Listing Provided by:
Jessica Kashirets DRE #02061557 916.616.2111,
Realty One Group Complete
Bought with: Keller Williams Realty Chico Area
$460,000
6779 Matell Rd, Paradise, CA 95969
4beds
2,018sqft
Single Family Residence
Built in 2024
0.33 Acres Lot
$459,900 Zestimate®
$228/sqft
$2,522 Estimated rent
Home value
$459,900
$437,000 - $483,000
$2,522/mo
Zestimate® history
Loading...
Owner options
Explore your selling options
What's special
Welcome to 6779 Matell Rd. 0.33 Acre Lot! This 2010 sq. ft custom built 3 bedroom PLUS AN OFFICE 2 1/2 bath home features a modern floor plan with designer finishes and upgrades! Beautiful covered porch to enjoy summer evenings! Lots of natural light. Quality construction and attention to detail is very obvious in this home. Beautiful kitchen with ample storage space, quartz countertops, laminate flooring throughout and title in the bathrooms. Cozy electric fireplace and a spacious 2 car garage. Quiet neighborhood. Close to shopping and schools. Clean slate in the backyard allowing you to create your dream backyard oasis. Don't miss the opportunity to make this beautiful home yours!
Zillow last checked: 8 hours ago
Listing updated: November 23, 2025 at 04:22pm
Listing Provided by:
Jessica Kashirets DRE #02061557 916.616.2111,
Realty One Group Complete
Bought with:
Brittany Scott, DRE #02055691
Keller Williams Realty Chico Area
Source: CRMLS,MLS#: PA25197591 Originating MLS: California Regional MLS
Originating MLS: California Regional MLS
Facts & features
Interior
Bedrooms & bathrooms
- Bedrooms: 4
- Bathrooms: 3
- Full bathrooms: 2
- 1/2 bathrooms: 1
- Main level bathrooms: 2
- Main level bedrooms: 3
Primary bedroom
- Features: Main Level Primary
Bedroom
- Features: All Bedrooms Down
Bedroom
- Features: Bedroom on Main Level
Bathroom
- Features: Dual Sinks, Full Bath on Main Level, Soaking Tub, Tub Shower, Walk-In Shower
Kitchen
- Features: Kitchen Island
Other
- Features: Walk-In Closet(s)
Heating
- Central
Cooling
- Central Air
Appliances
- Included: Dishwasher, Disposal, Gas Range, Microwave
- Laundry: Inside, Laundry Room
Features
- Breakfast Bar, Ceiling Fan(s), Eat-in Kitchen, Open Floorplan, All Bedrooms Down, Bedroom on Main Level, Main Level Primary, Walk-In Closet(s)
- Flooring: Laminate, Tile
- Windows: Double Pane Windows
- Has fireplace: Yes
- Fireplace features: Electric, Living Room
- Common walls with other units/homes: No Common Walls
Interior area
- Total interior livable area: 2,018 sqft
Property
Parking
- Total spaces: 2
- Parking features: Garage Faces Front, Garage, Paved
- Attached garage spaces: 2
Features
- Levels: One
- Stories: 1
- Entry location: Front Door / 1
- Patio & porch: Covered, Patio
- Exterior features: Rain Gutters
- Pool features: None
- Spa features: None
- Fencing: Partial,Wood
- Has view: Yes
- View description: Canyon
Lot
- Size: 0.33 Acres
- Features: Back Yard
Details
- Parcel number: 050220123000
- Zoning: TR
- Special conditions: Standard
Construction
Type & style
- Home type: SingleFamily
- Architectural style: Contemporary
- Property subtype: Single Family Residence
Materials
- Frame, Stucco
- Foundation: Slab
- Roof: Composition
Condition
- New construction: Yes
- Year built: 2024
Utilities & green energy
- Electric: 220 Volts in Laundry
- Sewer: Septic Tank
- Water: Public
- Utilities for property: Electricity Connected, Natural Gas Connected
Community & neighborhood
Security
- Security features: Carbon Monoxide Detector(s), Smoke Detector(s)
Community
- Community features: Sidewalks
Location
- Region: Paradise
Other
Other facts
- Listing terms: Cash,Conventional,Cal Vet Loan,1031 Exchange,FHA,Submit,VA Loan
Price history
| Date | Event | Price |
|---|---|---|
| 11/21/2025 | Sold | $460,000-2.1%$228/sqft |
Source: | ||
| 10/8/2025 | Pending sale | $469,999$233/sqft |
Source: MetroList Services of CA #225115128 Report a problem | ||
| 8/28/2025 | Price change | $469,999-4.1%$233/sqft |
Source: MetroList Services of CA #225087690 Report a problem | ||
| 8/2/2025 | Price change | $489,999-2%$243/sqft |
Source: MetroList Services of CA #225087690 Report a problem | ||
| 6/13/2025 | Listed for sale | $499,999$248/sqft |
Source: MetroList Services of CA #225056624 Report a problem | ||
Public tax history
| Year | Property taxes | Tax assessment |
|---|---|---|
| 2025 | $4,656 +461.5% | $419,260 +565.5% |
| 2024 | $829 +93.4% | $63,000 +80% |
| 2023 | $429 +0% | $35,000 |
Find assessor info on the county website
Neighborhood: 95969
Nearby schools
GreatSchools rating
- NAPonderosa Elementary SchoolGrades: K-5Distance: 0.7 mi
- 2/10Paradise Intermediate SchoolGrades: 7-8Distance: 3.2 mi
- 6/10Paradise Senior High SchoolGrades: 9-12Distance: 2.7 mi

Get pre-qualified for a loan
At Zillow Home Loans, we can pre-qualify you in as little as 5 minutes with no impact to your credit score.An equal housing lender. NMLS #10287.


