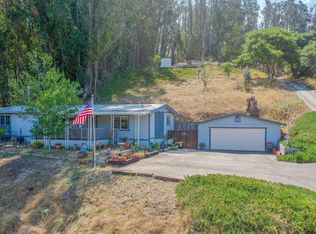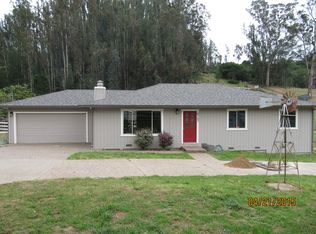Adorable 2 bedroom, 1 bath ranch home with two and half acres of lovely country property. Mature fruit trees, plum, apples, cherries, avocados, fig, blackberry, raspberries and black walnut trees. Amazing gardening opportunity for farm to table experience utilizing the raised beds. Get ready to enjoy your picnic on your private patio. Experience the smell of jasmine and watch the deer play while you savor your morning coffee! Private well with gravity feed and 2500 gallon storage tank. Reverse osmosis under kitchen and bathroom sinks. Oversized garage with workshop and laundry area. Spectrum high speed internet available. Front yard is fenced for small animals and features an eco-lawn, built for dogs (self feeding clover) with very low water requirements. This tranquil property awaits your visit!
This property is off market, which means it's not currently listed for sale or rent on Zillow. This may be different from what's available on other websites or public sources.


