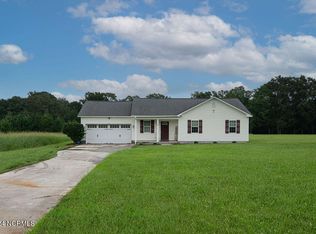Sold for $450,000 on 10/09/24
$450,000
678 Batchelor Road, Richlands, NC 28574
4beds
2,437sqft
Single Family Residence
Built in 2008
3.54 Acres Lot
$456,600 Zestimate®
$185/sqft
$2,168 Estimated rent
Home value
$456,600
$416,000 - $502,000
$2,168/mo
Zestimate® history
Loading...
Owner options
Explore your selling options
What's special
This incredible country home on 3.54 acres greets you with a beautiful wrap around porch as soon as you pull up. When you enter, you'll find low maintenance wood look tile flooring. Immediately to the right is the formal dining room with bay window and chair rail. Beyond the living room is the kitchen with stainless appliances, solid surface counter tops, and bar seating. There's also a breakfast nook, boasting a second bay window overlooking the back yard. To the left of the breakfast nook is the spacious, two story living room with gas fireplace. The large primary bedroom is also downstairs, occupying the entire left side of the home. It features a tray ceiling, a private en-suite bathroom, and walk-in closet. The bathroom has an ample double vanity, tile shower, and jetted tub with tile surround. Upstairs you'll find two more bedrooms, one of which boasts built in drawers, a second full bathroom, and a walkway that overlooks the living room. Still need more space? There's a large 16x12 bonus room over the garage to meet your needs. This home also features a laundry room with wash sink, a large pantry / storage closet, and a two car garage. Outside, you'll find a fantastic screened in porch, overlooking the back yard and lush tree line. Properties like this don't come up often, and don't stay on the market long, so set up a time to see it in person today!
Zillow last checked: 8 hours ago
Listing updated: August 11, 2025 at 08:24am
Listed by:
Alexis K Pierson 910-467-4322,
RE/MAX Home Connections
Bought with:
Marvelous Realty LLC
Coldwell Banker Sea Coast Advantage
Source: Hive MLS,MLS#: 100461531 Originating MLS: Jacksonville Board of Realtors
Originating MLS: Jacksonville Board of Realtors
Facts & features
Interior
Bedrooms & bathrooms
- Bedrooms: 4
- Bathrooms: 3
- Full bathrooms: 2
- 1/2 bathrooms: 1
Primary bedroom
- Level: First
- Dimensions: 14.06 x 16.13
Bedroom 2
- Level: Second
- Dimensions: 11.32 x 12.5
Bedroom 3
- Level: Second
- Dimensions: 11.32 x 12.5
Bathroom 1
- Description: Main Bathroom
- Level: First
- Dimensions: 12.46 x 11.31
Bonus room
- Level: Second
- Dimensions: 11 x 25.64
Breakfast nook
- Level: First
- Dimensions: 11 x 6.89
Dining room
- Level: First
- Dimensions: 11.33 x 13.3
Kitchen
- Level: First
- Dimensions: 11 x 11.22
Laundry
- Level: First
- Dimensions: 9.71 x 7.08
Living room
- Level: First
- Dimensions: 15.21 x 19.14
Heating
- Heat Pump, Electric
Cooling
- Central Air, Heat Pump
Appliances
- Included: Vented Exhaust Fan, Electric Oven, Electric Cooktop, Built-In Microwave, Refrigerator, Dishwasher
- Laundry: Laundry Room
Features
- Master Downstairs, Walk-in Closet(s), Tray Ceiling(s), Ceiling Fan(s), Pantry, Blinds/Shades, Gas Log, Walk-In Closet(s)
- Flooring: Carpet, Tile
- Has fireplace: Yes
- Fireplace features: Gas Log
Interior area
- Total structure area: 2,437
- Total interior livable area: 2,437 sqft
Property
Parking
- Total spaces: 2
- Parking features: Garage Faces Side, Gravel
Features
- Levels: Two
- Stories: 2
- Patio & porch: Open, Porch, Screened, Wrap Around
- Fencing: None
Lot
- Size: 3.54 Acres
- Dimensions: 201 x 455 x 501 x 245 x 142 x 367*Lot dimensions estimated
Details
- Parcel number: 108.6
- Zoning: RA
- Special conditions: Standard
Construction
Type & style
- Home type: SingleFamily
- Property subtype: Single Family Residence
Materials
- Fiber Cement
- Foundation: Crawl Space
- Roof: Architectural Shingle
Condition
- New construction: No
- Year built: 2008
Utilities & green energy
- Sewer: Public Sewer, Septic Tank
- Utilities for property: Sewer Available
Community & neighborhood
Security
- Security features: Smoke Detector(s)
Location
- Region: Richlands
- Subdivision: Other
Other
Other facts
- Listing agreement: Exclusive Right To Sell
- Listing terms: Cash,Conventional,FHA,USDA Loan,VA Loan
Price history
| Date | Event | Price |
|---|---|---|
| 10/9/2024 | Sold | $450,000+3.2%$185/sqft |
Source: | ||
| 8/25/2024 | Pending sale | $436,000$179/sqft |
Source: | ||
| 8/19/2024 | Listed for sale | $436,000+78.7%$179/sqft |
Source: | ||
| 12/30/2014 | Sold | $244,000-2.2%$100/sqft |
Source: | ||
| 11/21/2014 | Listed for sale | $249,500+3.1%$102/sqft |
Source: Listhub #160530 Report a problem | ||
Public tax history
| Year | Property taxes | Tax assessment |
|---|---|---|
| 2024 | $2,241 | $342,182 |
| 2023 | $2,241 0% | $342,182 |
| 2022 | $2,241 +16.3% | $342,182 +25.2% |
Find assessor info on the county website
Neighborhood: 28574
Nearby schools
GreatSchools rating
- 6/10Meadow View ElementaryGrades: K-5Distance: 8.2 mi
- 3/10Trexler MiddleGrades: 6-8Distance: 10.2 mi
- 6/10Richlands HighGrades: 9-12Distance: 9.7 mi
Schools provided by the listing agent
- Elementary: Meadow View
- Middle: Southwest
- High: Southwest
Source: Hive MLS. This data may not be complete. We recommend contacting the local school district to confirm school assignments for this home.

Get pre-qualified for a loan
At Zillow Home Loans, we can pre-qualify you in as little as 5 minutes with no impact to your credit score.An equal housing lender. NMLS #10287.
Sell for more on Zillow
Get a free Zillow Showcase℠ listing and you could sell for .
$456,600
2% more+ $9,132
With Zillow Showcase(estimated)
$465,732