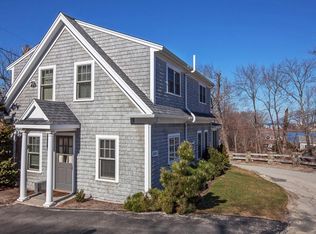Sold for $1,225,000
$1,225,000
678 Jerusalem Rd, Cohasset, MA 02025
5beds
3,344sqft
Single Family Residence
Built in 1900
0.39 Acres Lot
$1,225,600 Zestimate®
$366/sqft
$7,051 Estimated rent
Home value
$1,225,600
$1.14M - $1.31M
$7,051/mo
Zestimate® history
Loading...
Owner options
Explore your selling options
What's special
$150K Price Reduction! Nestled on the prestigious Jerusalem Road, this expanded farmhouse style home offers the perfect blend of coastal charm & modern convenience. Enjoy seasonal peeks of Straits Pond from the inviting wraparound porch and relax amid the tranquility of professionally landscaped perennial gardens and terraced stone patios. This 10-room home boasts 5 bedrooms & 3 full baths, ideal for comfortable everyday living or entertaining. Two first-floor home offices provides the perfect work-from-home setup. The sun-filled galley kitchen opens into a cathedral-ceilinged family room with direct access to the deck—an ideal layout for gatherings. Inside, wide pine flooring and charming architectural details preserve the home’s character while offering timeless style. While move-in ready, the home offers a wonderful opportunity for updates and customization to make it truly your own. Located just minutes from the commuter boat, train to Boston & close to Cohasset’s Beaches
Zillow last checked: 8 hours ago
Listing updated: August 29, 2025 at 12:59pm
Listed by:
Christine Powers 781-405-6563,
Coldwell Banker Realty - Cohasset 781-383-9202
Bought with:
Michele Sullivan
RE/MAX Platinum
Source: MLS PIN,MLS#: 73367764
Facts & features
Interior
Bedrooms & bathrooms
- Bedrooms: 5
- Bathrooms: 3
- Full bathrooms: 3
Primary bedroom
- Features: Closet, Flooring - Wood
- Level: Second
- Area: 229.52
- Dimensions: 15.1 x 15.2
Bedroom 2
- Features: Closet, Flooring - Wood
- Level: Second
- Area: 96.04
- Dimensions: 9.5 x 10.11
Bedroom 3
- Features: Closet, Flooring - Wood, Deck - Exterior, Exterior Access
- Level: Second
- Area: 152.8
- Dimensions: 19.1 x 8
Bedroom 4
- Features: Closet, Flooring - Wood
- Level: Second
- Area: 166.16
- Dimensions: 13.4 x 12.4
Bedroom 5
- Features: Flooring - Hardwood, Recessed Lighting, Closet - Double
- Level: Second
- Area: 300.46
- Dimensions: 18.1 x 16.6
Primary bathroom
- Features: No
Bathroom 1
- Features: Bathroom - 3/4, Bathroom - With Shower Stall
- Level: First
Bathroom 2
- Features: Bathroom - Tiled With Tub & Shower, Flooring - Stone/Ceramic Tile
- Level: Second
Bathroom 3
- Features: Bathroom - Tiled With Tub & Shower, Flooring - Stone/Ceramic Tile
- Level: Second
Dining room
- Features: Closet/Cabinets - Custom Built, Flooring - Hardwood
- Level: First
- Area: 240.3
- Dimensions: 17.8 x 13.5
Family room
- Features: Cathedral Ceiling(s), Ceiling Fan(s), Flooring - Hardwood, Deck - Exterior, Recessed Lighting, Remodeled, Slider
- Level: First
- Area: 233.84
- Dimensions: 15.8 x 14.8
Kitchen
- Features: Closet, Flooring - Hardwood, Recessed Lighting, Remodeled, Closet - Double
- Level: First
- Area: 108.81
- Dimensions: 13.11 x 8.3
Living room
- Features: Flooring - Hardwood
- Level: First
- Area: 198.97
- Dimensions: 19.7 x 10.1
Office
- Features: Flooring - Hardwood
- Level: First
- Area: 155.78
- Dimensions: 17.1 x 9.11
Heating
- Forced Air, Electric Baseboard, Natural Gas
Cooling
- Central Air, Window Unit(s)
Appliances
- Laundry: First Floor, Electric Dryer Hookup, Washer Hookup
Features
- Mud Room, Office
- Flooring: Wood, Tile, Hardwood, Flooring - Hardwood, Flooring - Wood
- Windows: Insulated Windows
- Basement: Partial,Interior Entry,Unfinished
- Number of fireplaces: 1
- Fireplace features: Living Room
Interior area
- Total structure area: 3,344
- Total interior livable area: 3,344 sqft
- Finished area above ground: 3,344
Property
Parking
- Total spaces: 6
- Parking features: Paved Drive, Off Street, Paved
- Uncovered spaces: 6
Features
- Patio & porch: Porch, Deck, Patio
- Exterior features: Porch, Deck, Patio, Professional Landscaping, Garden, Stone Wall
- Waterfront features: Ocean, Walk to, 1/2 to 1 Mile To Beach, Beach Ownership(Public)
Lot
- Size: 0.39 Acres
- Features: Sloped
Details
- Parcel number: M:B1 B:09 L:041,61702
- Zoning: RB
Construction
Type & style
- Home type: SingleFamily
- Architectural style: Farmhouse
- Property subtype: Single Family Residence
Materials
- Frame
- Foundation: Concrete Perimeter, Stone
- Roof: Shingle
Condition
- Year built: 1900
Utilities & green energy
- Sewer: Public Sewer
- Water: Public
- Utilities for property: for Gas Range, for Electric Dryer, Washer Hookup
Community & neighborhood
Community
- Community features: Public Transportation, Park, Walk/Jog Trails, Golf, Public School, T-Station, Other
Location
- Region: Cohasset
- Subdivision: Black Rock Beach
Other
Other facts
- Road surface type: Paved
Price history
| Date | Event | Price |
|---|---|---|
| 8/28/2025 | Sold | $1,225,000-9.3%$366/sqft |
Source: MLS PIN #73367764 Report a problem | ||
| 7/2/2025 | Contingent | $1,350,000$404/sqft |
Source: MLS PIN #73367764 Report a problem | ||
| 6/24/2025 | Price change | $1,350,000-9.9%$404/sqft |
Source: MLS PIN #73367764 Report a problem | ||
| 6/3/2025 | Price change | $1,499,000-6.3%$448/sqft |
Source: MLS PIN #73367764 Report a problem | ||
| 5/1/2025 | Listed for sale | $1,599,000+539.6%$478/sqft |
Source: MLS PIN #73367764 Report a problem | ||
Public tax history
| Year | Property taxes | Tax assessment |
|---|---|---|
| 2025 | $14,182 +2.5% | $1,224,700 +7.7% |
| 2024 | $13,841 +3.1% | $1,137,300 |
| 2023 | $13,420 -1% | $1,137,300 +5.4% |
Find assessor info on the county website
Neighborhood: 02025
Nearby schools
GreatSchools rating
- 8/10Deer Hill SchoolGrades: 3-5Distance: 2 mi
- 8/10Cohasset Middle SchoolGrades: 6-8Distance: 2.5 mi
- 9/10Cohasset High SchoolGrades: 9-12Distance: 2.5 mi
Schools provided by the listing agent
- Elementary: Osgood/Deer Hil
- Middle: Cms
- High: Chs
Source: MLS PIN. This data may not be complete. We recommend contacting the local school district to confirm school assignments for this home.
Get a cash offer in 3 minutes
Find out how much your home could sell for in as little as 3 minutes with a no-obligation cash offer.
Estimated market value
$1,225,600

