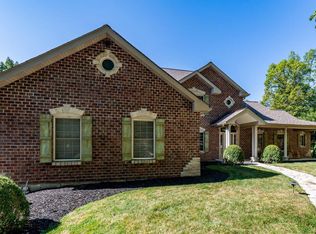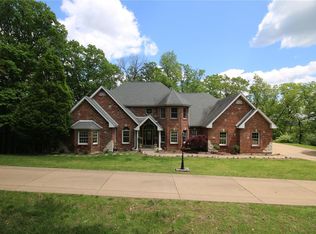Closed
Listing Provided by:
Kristi Monschein Desantis 314-954-2138,
ReeceNichols Real Estate
Bought with: ReeceNichols Real Estate
Price Unknown
678 Kiefer Creek Rd, Ballwin, MO 63021
4beds
5,249sqft
Single Family Residence
Built in 1994
3 Acres Lot
$936,200 Zestimate®
$--/sqft
$4,597 Estimated rent
Home value
$936,200
$871,000 - $1.02M
$4,597/mo
Zestimate® history
Loading...
Owner options
Explore your selling options
What's special
Stunning custom atrium ranch on a lovely park-like 3 acre lot. Attention to detail and beautiful millwork throughout! As you enter the foyer opens to the large dining room and a vaulted great room with gas logs, built-in bookcases, and lots of custom windows for an abundance of natural light. The kitchen is the heart of the home with custom white cabinets, center island, a breakfast bar, double ovens, and opens to the breakfast room and vaulted hearth room with a wood-burning fireplace and access to a large screened-in porch. Main floor primary suite with a sitting room and luxury bath featuring double vanities, oversized walk-in shower, jetted tub, and double walk-in closets. The walk-out lower level has a family room with a 3rd fireplace and walk-behind custom bar, 3 large bedrooms, and 2 full baths. 3 car finished garage, circle drive, zoned HVAC, newer roof, and much more!
Zillow last checked: 8 hours ago
Listing updated: April 28, 2025 at 05:25pm
Listing Provided by:
Kristi Monschein Desantis 314-954-2138,
ReeceNichols Real Estate
Bought with:
Kristi Monschein Desantis, 1999074516
ReeceNichols Real Estate
Source: MARIS,MLS#: 23034266 Originating MLS: St. Louis Association of REALTORS
Originating MLS: St. Louis Association of REALTORS
Facts & features
Interior
Bedrooms & bathrooms
- Bedrooms: 4
- Bathrooms: 5
- Full bathrooms: 3
- 1/2 bathrooms: 2
- Main level bathrooms: 3
- Main level bedrooms: 1
Primary bedroom
- Features: Floor Covering: Carpeting, Wall Covering: Some
- Level: Main
- Area: 272
- Dimensions: 17x16
Bedroom
- Features: Floor Covering: Carpeting, Wall Covering: Some
- Level: Lower
- Area: 180
- Dimensions: 15x12
Bedroom
- Features: Floor Covering: Carpeting, Wall Covering: Some
- Level: Lower
- Area: 198
- Dimensions: 18x11
Bedroom
- Features: Floor Covering: Carpeting, Wall Covering: Some
- Level: Lower
- Area: 182
- Dimensions: 14x13
Breakfast room
- Features: Floor Covering: Parquet, Wall Covering: Some
- Level: Main
- Area: 221
- Dimensions: 17x13
Dining room
- Features: Floor Covering: Parquet, Wall Covering: Some
- Level: Main
- Area: 221
- Dimensions: 17x13
Family room
- Features: Floor Covering: Carpeting, Wall Covering: None
- Level: Lower
- Area: 480
- Dimensions: 24x20
Great room
- Features: Floor Covering: Parquet, Wall Covering: None
- Level: Main
- Area: 420
- Dimensions: 21x20
Hearth room
- Features: Floor Covering: Parquet, Wall Covering: Some
- Level: Main
- Area: 195
- Dimensions: 15x13
Kitchen
- Features: Floor Covering: Parquet, Wall Covering: Some
- Level: Main
- Area: 196
- Dimensions: 14x14
Laundry
- Features: Floor Covering: Parquet, Wall Covering: None
- Level: Main
- Area: 171
- Dimensions: 19x9
Sitting room
- Features: Floor Covering: Carpeting, Wall Covering: Some
- Level: Main
- Area: 160
- Dimensions: 16x10
Heating
- Natural Gas, Forced Air, Zoned
Cooling
- Central Air, Electric, Zoned
Appliances
- Included: Dishwasher, Disposal, Double Oven, Electric Cooktop, Microwave, Electric Range, Electric Oven, Trash Compactor, Gas Water Heater
- Laundry: Main Level
Features
- Double Vanity, Separate Shower, Bookcases, Open Floorplan, Special Millwork, High Ceilings, Vaulted Ceiling(s), Bar, Entrance Foyer, Separate Dining, Breakfast Bar, Breakfast Room, Kitchen Island, Custom Cabinetry, Pantry
- Flooring: Hardwood
- Doors: Panel Door(s), French Doors
- Windows: Bay Window(s), Insulated Windows
- Basement: Full,Partially Finished,Concrete,Sleeping Area,Walk-Out Access
- Number of fireplaces: 3
- Fireplace features: Recreation Room, Kitchen, Masonry, Wood Burning, Basement, Great Room
Interior area
- Total structure area: 5,249
- Total interior livable area: 5,249 sqft
- Finished area above ground: 3,449
Property
Parking
- Total spaces: 3
- Parking features: Attached, Circular Driveway, Garage, Garage Door Opener, Off Street
- Attached garage spaces: 3
- Has uncovered spaces: Yes
Features
- Levels: One
- Patio & porch: Patio, Screened
Lot
- Size: 3 Acres
- Features: Sprinklers In Front, Sprinklers In Rear, Adjoins Wooded Area, Level
Details
- Parcel number: 24T330384
- Special conditions: Standard
Construction
Type & style
- Home type: SingleFamily
- Architectural style: Ranch,Traditional
- Property subtype: Single Family Residence
Materials
- Other
Condition
- Year built: 1994
Utilities & green energy
- Sewer: Public Sewer
- Water: Well
- Utilities for property: Natural Gas Available
Community & neighborhood
Security
- Security features: Security System Owned, Smoke Detector(s)
Location
- Region: Ballwin
- Subdivision: Section 9-44-4 Bdy Adj
Other
Other facts
- Listing terms: Cash,Conventional,VA Loan
- Ownership: Private
- Road surface type: Asphalt
Price history
| Date | Event | Price |
|---|---|---|
| 9/7/2023 | Sold | -- |
Source: | ||
| 6/24/2023 | Pending sale | $799,900$152/sqft |
Source: | ||
| 6/23/2023 | Listed for sale | $799,900$152/sqft |
Source: | ||
Public tax history
| Year | Property taxes | Tax assessment |
|---|---|---|
| 2025 | -- | $159,070 +14.7% |
| 2024 | $9,673 +0.1% | $138,700 -3.2% |
| 2023 | $9,665 +9.3% | $143,310 +21.7% |
Find assessor info on the county website
Neighborhood: 63021
Nearby schools
GreatSchools rating
- 5/10Ellisville Elementary SchoolGrades: K-5Distance: 1.9 mi
- 8/10Crestview Middle SchoolGrades: 6-8Distance: 2.4 mi
- 8/10Marquette Sr. High SchoolGrades: 9-12Distance: 3.6 mi
Schools provided by the listing agent
- Elementary: Ridge Meadows Elem.
- Middle: Selvidge Middle
- High: Marquette Sr. High
Source: MARIS. This data may not be complete. We recommend contacting the local school district to confirm school assignments for this home.
Get a cash offer in 3 minutes
Find out how much your home could sell for in as little as 3 minutes with a no-obligation cash offer.
Estimated market value$936,200
Get a cash offer in 3 minutes
Find out how much your home could sell for in as little as 3 minutes with a no-obligation cash offer.
Estimated market value
$936,200

