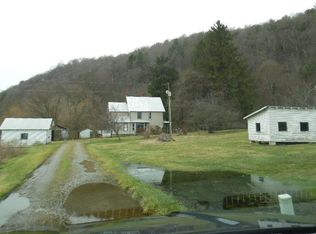Closed
$555,000
678 Marble Valley Rd, Deerfield, VA 24432
5beds
3,001sqft
Farm, Single Family Residence
Built in 1900
18.49 Acres Lot
$565,300 Zestimate®
$185/sqft
$2,219 Estimated rent
Home value
$565,300
$497,000 - $644,000
$2,219/mo
Zestimate® history
Loading...
Owner options
Explore your selling options
What's special
Looking to live a lifestyle, not just in a farmhouse on acreage? Here is your chance to continue a legacy of farming and living off the land. With a Farmette featuring a 5 bedroom home, 2 large garages with electric, heat, walk in cooler and bunk room, just perfect for the extra guests or an office. Additional outbuildings and a large 50x30 barn complete the amenities. Walk your property graced by the Calf Pasture River on one side, large pond to the North along with a peaceful pond where Geese and Wood Ducks raise their young, just steps from your front door. With the National Forest across the road and many trails around this is a paradise for young and old. The farmhouse features a great family room with lots of natural light, large Eat in kitchen, double ovens and a warming drawer, just for the cooks! With a place for a day bed to relax and 5 nice sized bedrooms there is plenty of room for all. With some TLC on the interior of the original home you will have a dream come true. The farm has new fencing and a well with 18 GPM you can water the livestock and gardens all day long. The home is fed by a tranquil spring just up the road with deeded access. Call your agent today! I love with this place and sure you will too!
Zillow last checked: 8 hours ago
Listing updated: September 11, 2025 at 12:14pm
Listed by:
MOUNTAIN VALLEY HOMES TEAM 540-997-3146,
KLINE MAY REALTY, LLC,
DEREK FLORY 540-448-2702,
KLINE MAY REALTY, LLC
Bought with:
Brian Ratliff, 0225214484
Old Dominion Realty Inc
Source: CAAR,MLS#: 663936 Originating MLS: Greater Augusta Association of Realtors Inc
Originating MLS: Greater Augusta Association of Realtors Inc
Facts & features
Interior
Bedrooms & bathrooms
- Bedrooms: 5
- Bathrooms: 2
- Full bathrooms: 2
- Main level bathrooms: 1
- Main level bedrooms: 2
Bedroom
- Level: First
Bedroom
- Level: First
Bedroom
- Level: Second
Bedroom
- Level: Second
Bedroom
- Level: Second
Bathroom
- Level: Second
Bathroom
- Level: First
Dining room
- Level: First
Dining room
- Level: First
Foyer
- Level: First
Kitchen
- Level: First
Living room
- Level: First
Heating
- Central, Electric, Forced Air, Propane, Wood, Wall Furnace
Cooling
- Ductless
Appliances
- Included: Double Oven, Dishwasher, Electric Range, Refrigerator, Dryer, Washer
Features
- Primary Downstairs, Breakfast Bar, Entrance Foyer, Eat-in Kitchen
- Flooring: Hardwood, Linoleum
- Has basement: No
- Has fireplace: Yes
- Fireplace features: Masonry, Wood Burning Stove
Interior area
- Total structure area: 3,001
- Total interior livable area: 3,001 sqft
- Finished area above ground: 3,001
- Finished area below ground: 0
Property
Parking
- Total spaces: 2
- Parking features: Asphalt, Carport, Detached, Electricity, Garage, Heated Garage, Oversized, Garage Faces Side
- Carport spaces: 2
Features
- Levels: Two
- Stories: 2
- Patio & porch: Concrete, Porch, Side Porch
- Exterior features: Fully Fenced, Mature Trees/Landscape, Propane Tank - Owned
- Fencing: Wire,Fenced,Full
- Has view: Yes
- View description: Mountain(s), Panoramic, Rural, Valley, Trees/Woods
Lot
- Size: 18.49 Acres
- Features: Farm, Garden, Level, Native Plants, Open Lot
Details
- Additional structures: Other, Workshop, Barn(s), Poultry Coop, Shed(s), Utility Building(s)
- Parcel number: 39236
- Zoning description: GA General Agricultural
- Horse amenities: Barn, Loafing Shed, Other
Construction
Type & style
- Home type: SingleFamily
- Architectural style: Farmhouse
- Property subtype: Farm, Single Family Residence
Materials
- HardiPlank Type, Stick Built, Wood Siding
- Foundation: Slab
- Roof: Metal
Condition
- Fixer
- New construction: No
- Year built: 1900
Utilities & green energy
- Electric: Underground
- Sewer: Conventional Sewer
- Water: Spring
- Utilities for property: Fiber Optic Available, Propane
Community & neighborhood
Security
- Security features: None
Community
- Community features: Pond, River
Location
- Region: Deerfield
- Subdivision: NONE
Price history
| Date | Event | Price |
|---|---|---|
| 9/10/2025 | Sold | $555,000-5.1%$185/sqft |
Source: | ||
| 7/30/2025 | Pending sale | $585,000$195/sqft |
Source: | ||
| 7/9/2025 | Price change | $585,000-2.4%$195/sqft |
Source: | ||
| 5/24/2025 | Price change | $599,500-3.2%$200/sqft |
Source: | ||
| 5/1/2025 | Listed for sale | $619,000$206/sqft |
Source: | ||
Public tax history
| Year | Property taxes | Tax assessment |
|---|---|---|
| 2025 | $2,166 | $496,900 |
| 2024 | $2,166 +65.2% | $496,900 +93.2% |
| 2023 | $1,311 | $257,158 |
Find assessor info on the county website
Neighborhood: 24432
Nearby schools
GreatSchools rating
- 3/10Churchville Elementary SchoolGrades: PK-5Distance: 13.8 mi
- 4/10Beverley Manor Middle SchoolGrades: 6-8Distance: 15.7 mi
- 5/10Buffalo Gap High SchoolGrades: 9-12Distance: 10.3 mi
Schools provided by the listing agent
- Elementary: Churchville
- Middle: Buffalo Gap
- High: Buffalo Gap
Source: CAAR. This data may not be complete. We recommend contacting the local school district to confirm school assignments for this home.

Get pre-qualified for a loan
At Zillow Home Loans, we can pre-qualify you in as little as 5 minutes with no impact to your credit score.An equal housing lender. NMLS #10287.
