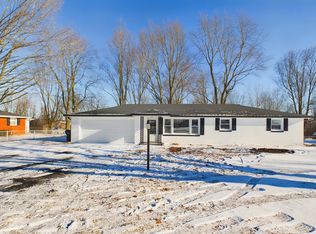Sold
$294,900
678 N Pendleton Ave, Pendleton, IN 46064
4beds
1,647sqft
Residential, Single Family Residence
Built in 1964
2.28 Acres Lot
$304,500 Zestimate®
$179/sqft
$1,932 Estimated rent
Home value
$304,500
$256,000 - $362,000
$1,932/mo
Zestimate® history
Loading...
Owner options
Explore your selling options
What's special
Fully remodeled 4-bedroom home situated on over 2 acres in the desirable town of Pendleton. This move-in-ready residence features new luxury vinyl plank flooring throughout, a stunning brand-new kitchen with quartz countertops, soft-close cabinetry, and stainless-steel Samsung appliances. Freshly painted inside and out, the home boasts modern light fixtures, and a beautifully updated master bathroom complete with custom tile, a sliding glass shower door, and a double-sink vanity. Enjoy the privacy of a spacious lot with no HOA, just minutes from Pendleton's charming downtown. A detached garage offers ample storage or workshop potential. Major improvements include a new roof, new HVAC system, new water heater, a new well tank and much more
Zillow last checked: 8 hours ago
Listing updated: August 19, 2025 at 08:57am
Listing Provided by:
Mamadou Gueye 317-847-8873,
Trueblood Real Estate
Bought with:
Mamadou Gueye
Trueblood Real Estate
Source: MIBOR as distributed by MLS GRID,MLS#: 22040627
Facts & features
Interior
Bedrooms & bathrooms
- Bedrooms: 4
- Bathrooms: 2
- Full bathrooms: 2
- Main level bathrooms: 2
- Main level bedrooms: 4
Primary bedroom
- Level: Main
- Area: 165 Square Feet
- Dimensions: 15x11
Bedroom 2
- Level: Main
- Area: 108 Square Feet
- Dimensions: 12x9
Bedroom 3
- Level: Main
- Area: 108 Square Feet
- Dimensions: 12x9
Bedroom 4
- Level: Main
- Area: 132 Square Feet
- Dimensions: 12x11
Kitchen
- Features: Luxury Vinyl Plank
- Level: Main
- Area: 182 Square Feet
- Dimensions: 14x13
Living room
- Features: Luxury Vinyl Plank
- Level: Main
- Area: 90 Square Feet
- Dimensions: 10x9
Living room
- Features: Luxury Vinyl Plank
- Level: Main
- Area: 209 Square Feet
- Dimensions: 19x11
Utility room
- Features: Other
- Level: Main
- Area: 108 Square Feet
- Dimensions: 18x6
Heating
- Forced Air, Natural Gas
Cooling
- Central Air
Appliances
- Included: Dishwasher, Microwave, Gas Oven, Refrigerator, Water Heater
- Laundry: Laundry Room
Features
- Attic Access, Double Vanity, Eat-in Kitchen
- Has basement: No
- Attic: Access Only
Interior area
- Total structure area: 1,647
- Total interior livable area: 1,647 sqft
Property
Parking
- Total spaces: 1
- Parking features: Detached
- Garage spaces: 1
Features
- Levels: One
- Stories: 1
- Patio & porch: Covered
Lot
- Size: 2.28 Acres
- Features: Not In Subdivision, Wooded
Details
- Parcel number: 481416500003000013
- Horse amenities: None
Construction
Type & style
- Home type: SingleFamily
- Architectural style: Ranch
- Property subtype: Residential, Single Family Residence
Materials
- Vinyl With Brick
- Foundation: Crawl Space
Condition
- Updated/Remodeled
- New construction: No
- Year built: 1964
Utilities & green energy
- Water: Well, Private
Community & neighborhood
Location
- Region: Pendleton
- Subdivision: No Subdivision
Price history
| Date | Event | Price |
|---|---|---|
| 8/15/2025 | Sold | $294,900$179/sqft |
Source: | ||
| 8/11/2025 | Pending sale | $294,900$179/sqft |
Source: | ||
| 8/11/2025 | Listed for sale | $294,900$179/sqft |
Source: | ||
Public tax history
| Year | Property taxes | Tax assessment |
|---|---|---|
| 2024 | $3,184 +124.5% | $173,300 +8.9% |
| 2023 | $1,418 +7.6% | $159,100 +12.6% |
| 2022 | $1,319 +4.7% | $141,300 +7.6% |
Find assessor info on the county website
Neighborhood: 46064
Nearby schools
GreatSchools rating
- 8/10Pendleton Elementary SchoolGrades: PK-6Distance: 1.3 mi
- 5/10Pendleton Heights Middle SchoolGrades: 7-8Distance: 1.6 mi
- 9/10Pendleton Heights High SchoolGrades: 9-12Distance: 1.4 mi
Schools provided by the listing agent
- Middle: Pendleton Heights Middle School
- High: Pendleton Heights High School
Source: MIBOR as distributed by MLS GRID. This data may not be complete. We recommend contacting the local school district to confirm school assignments for this home.
Get a cash offer in 3 minutes
Find out how much your home could sell for in as little as 3 minutes with a no-obligation cash offer.
Estimated market value
$304,500
