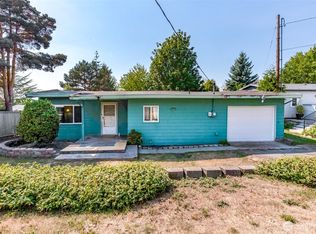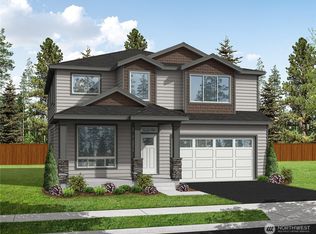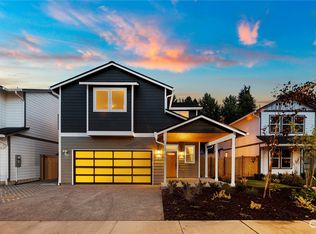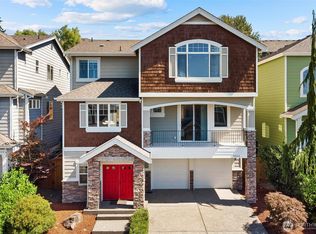Quality new construction with great layout. Features include vaulted ceilings,ceramic tile gas fireplace, hardwood floors in the entry, formal dining room and kitchen. Lower level includes a spacious family room. Large 2 car garage and a deck.The exterior is maintence free vinyl siding. Located very close to the bus line and shopping.
This property is off market, which means it's not currently listed for sale or rent on Zillow. This may be different from what's available on other websites or public sources.




