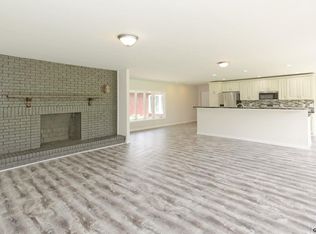Closed
$500,000
678 Riverview Road, Rexford, NY 12148
4beds
2,076sqft
Single Family Residence, Residential
Built in 1972
1.8 Acres Lot
$524,700 Zestimate®
$241/sqft
$2,805 Estimated rent
Home value
$524,700
Estimated sales range
Not available
$2,805/mo
Zestimate® history
Loading...
Owner options
Explore your selling options
What's special
Stunning, fully renovated home on nearly 2 picturesque acres! Redone down to the studs in '23, with new sheetrock, insulation, LVP flooring, kitchen, baths, custom railings, electrical & fixtures. Open layout features spacious great room with wood burning fireplace and recess lighting, flowing into kitchen & dining area. Kitchen includes butcher block island, granite counters & stainless steel appliances ('23). French doors open to vaulted 4-season room with skylights, adding extra light & space to main living area. Family room leads to deck and private wooded backyard with above-ground pool & new vinyl fence. Four spacious bedrooms upstairs, one with walk-in closet. Plenty of storage, parking and space to enjoy. Close to conveniences, the historic towpath & quick walk to Mohawk Landing!
Zillow last checked: 8 hours ago
Listing updated: June 24, 2025 at 01:15pm
Listed by:
Gia M Smith 518-410-4017,
Romeo Team Realty
Bought with:
Jessika L Thomas, 10401342301
Romeo Team Realty
Source: Global MLS,MLS#: 202517453
Facts & features
Interior
Bedrooms & bathrooms
- Bedrooms: 4
- Bathrooms: 2
- Full bathrooms: 1
- 1/2 bathrooms: 1
Bedroom
- Level: Third
- Area: 19872
- Dimensions: 144.00 x 138.00
Bedroom
- Level: Third
- Area: 18720
- Dimensions: 144.00 x 130.00
Bedroom
- Level: Third
- Area: 27336
- Dimensions: 204.00 x 134.00
Bedroom
- Level: Fourth
- Area: 25688
- Dimensions: 169.00 x 152.00
Half bathroom
- Description: Inches
- Level: First
- Area: 2537
- Dimensions: 59.00 x 43.00
Full bathroom
- Level: Third
- Area: 8463
- Dimensions: 93.00 x 91.00
Family room
- Level: First
- Area: 38319
- Dimensions: 241.00 x 159.00
Great room
- Level: Second
- Area: 39606
- Dimensions: 246.00 x 161.00
Kitchen
- Level: Second
- Area: 33592
- Dimensions: 247.00 x 136.00
Sun room
- Level: Second
- Area: 23790
- Dimensions: 183.00 x 130.00
Heating
- Baseboard, Forced Air, Propane
Cooling
- Attic Fan, Central Air
Appliances
- Included: Dishwasher, Microwave, Oven, Refrigerator, Washer/Dryer
- Laundry: In Basement
Features
- Ceiling Fan(s), Vaulted Ceiling(s), Ceramic Tile Bath, Eat-in Kitchen, Kitchen Island
- Flooring: Vinyl
- Doors: French Doors, Sliding Doors
- Windows: Skylight(s)
- Basement: Partial
- Number of fireplaces: 1
- Fireplace features: Living Room, Wood Burning
Interior area
- Total structure area: 2,076
- Total interior livable area: 2,076 sqft
- Finished area above ground: 2,076
- Finished area below ground: 0
Property
Parking
- Total spaces: 5
- Parking features: Off Street, Under Residence, Paved, Attached, Driveway
- Garage spaces: 1
- Has uncovered spaces: Yes
Features
- Levels: Multi/Split
- Patio & porch: Rear Porch, Deck, Enclosed
- Pool features: Above Ground
- Fencing: Vinyl,Back Yard
- Has view: Yes
- View description: Trees/Woods
Lot
- Size: 1.80 Acres
- Features: Level, Private, Views, Wooded, Landscaped
Details
- Additional structures: Shed(s)
- Parcel number: 412400 282.159
- Special conditions: Standard
Construction
Type & style
- Home type: SingleFamily
- Property subtype: Single Family Residence, Residential
Materials
- Vinyl Siding
Condition
- New construction: No
- Year built: 1972
Utilities & green energy
- Sewer: Septic Tank
- Water: Public
Community & neighborhood
Location
- Region: Rexford
Price history
| Date | Event | Price |
|---|---|---|
| 6/23/2025 | Sold | $500,000+2.2%$241/sqft |
Source: | ||
| 5/21/2025 | Pending sale | $489,000$236/sqft |
Source: | ||
| 5/15/2025 | Listed for sale | $489,000+50.5%$236/sqft |
Source: | ||
| 7/23/2020 | Listing removed | $324,900$157/sqft |
Source: Miranda Real Estate Group Inc #10889195 Report a problem | ||
| 7/22/2020 | Listed for sale | $324,900-1.5%$157/sqft |
Source: Miranda Real Estate Group Inc #10889195 Report a problem | ||
Public tax history
| Year | Property taxes | Tax assessment |
|---|---|---|
| 2024 | -- | $130,600 |
| 2023 | -- | $130,600 |
| 2022 | -- | $130,600 |
Find assessor info on the county website
Neighborhood: 12148
Nearby schools
GreatSchools rating
- 7/10Okte Elementary SchoolGrades: K-5Distance: 4 mi
- 8/10Acadia Middle SchoolGrades: 6-8Distance: 3.8 mi
- 8/10Shenendehowa High SchoolGrades: 9-12Distance: 3.9 mi
Schools provided by the listing agent
- High: Shenendehowa
Source: Global MLS. This data may not be complete. We recommend contacting the local school district to confirm school assignments for this home.
