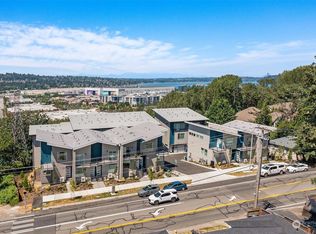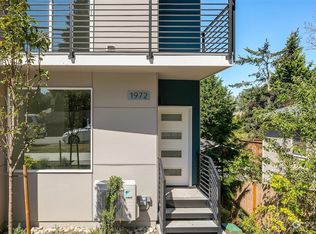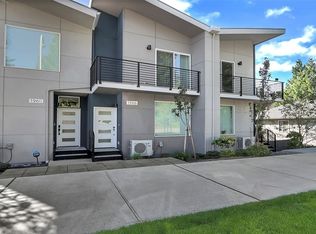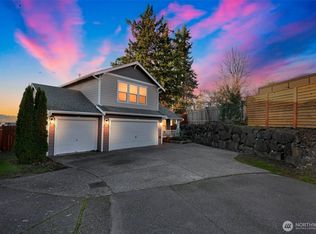Sold
Listed by:
Paul F. Mackay Jr,
John L. Scott, Inc
Bought with: Tribeca NW Real Estate
$805,000
678 Sunset Boulevard NE, Renton, WA 98056
4beds
2,940sqft
Single Family Residence
Built in 1963
8,102.16 Square Feet Lot
$901,500 Zestimate®
$274/sqft
$4,035 Estimated rent
Home value
$901,500
$847,000 - $965,000
$4,035/mo
Zestimate® history
Loading...
Owner options
Explore your selling options
What's special
Iconic Renton home! 2-level floor plan provides plenty of heated living space throughout with room for an ADU. Features 4 bedrooms, including 3 on the main & 1 on the lower level. Versatile & comfortable spaces for guests or even a home office. 3 bathrooms, with a 3/4 bath off primary bedroom. Convenient 2-car attached carport & plenty of driveway space. Main kitchen features quartz countertops, white cabinetry, SS appliances, eating bar, & dining area with access to the deck. Enjoy the warmth and ambiance of two gas insert fireplaces—one on each level. Stay cool during the summer with A/C. Lower level is equipped with 2nd kitchenette, perfect for guests or entertaining. Convenient location. New fence in back yard.
Zillow last checked: 8 hours ago
Listing updated: January 02, 2024 at 06:43pm
Listed by:
Paul F. Mackay Jr,
John L. Scott, Inc
Bought with:
Benjamin Dimer, 138091
Tribeca NW Real Estate
Source: NWMLS,MLS#: 2180884
Facts & features
Interior
Bedrooms & bathrooms
- Bedrooms: 4
- Bathrooms: 3
- Full bathrooms: 1
- 3/4 bathrooms: 2
- Main level bedrooms: 3
Heating
- Fireplace(s), Forced Air
Cooling
- 90%+ High Efficiency, Central Air
Appliances
- Included: Dishwasher_, GarbageDisposal_, Refrigerator_, StoveRange_, Dishwasher, Garbage Disposal, Refrigerator, StoveRange
Features
- Bath Off Primary, Dining Room
- Flooring: Ceramic Tile, Hardwood, Stone, Carpet
- Windows: Double Pane/Storm Window
- Basement: Daylight,Finished
- Number of fireplaces: 2
- Fireplace features: Electric, Lower Level: 1, Main Level: 1, Fireplace
Interior area
- Total structure area: 2,940
- Total interior livable area: 2,940 sqft
Property
Parking
- Total spaces: 2
- Parking features: Attached Carport, Driveway, Off Street
- Has carport: Yes
- Covered spaces: 2
Features
- Levels: One
- Stories: 1
- Entry location: Main
- Patio & porch: Ceramic Tile, Hardwood, Wall to Wall Carpet, Second Kitchen, Bath Off Primary, Double Pane/Storm Window, Dining Room, Fireplace
- Has view: Yes
- View description: Territorial
Lot
- Size: 8,102 sqft
- Features: Corner Lot, Paved, Cable TV, Deck, High Speed Internet, Patio
- Topography: PartialSlope
Details
- Parcel number: 7227501275
- Special conditions: Standard
Construction
Type & style
- Home type: SingleFamily
- Property subtype: Single Family Residence
Materials
- Brick
- Foundation: Poured Concrete
- Roof: Flat
Condition
- Year built: 1963
Utilities & green energy
- Electric: Company: PSE
- Sewer: Sewer Connected, Company: City of Renton
- Water: Public, Company: City of Renton
Community & neighborhood
Location
- Region: Renton
- Subdivision: Highlands
Other
Other facts
- Listing terms: Cash Out,Conventional,FHA,VA Loan
- Cumulative days on market: 575 days
Price history
| Date | Event | Price |
|---|---|---|
| 1/2/2024 | Sold | $805,000+0.8%$274/sqft |
Source: | ||
| 11/28/2023 | Pending sale | $799,000$272/sqft |
Source: | ||
| 11/17/2023 | Price change | $799,000-7.1%$272/sqft |
Source: | ||
| 11/3/2023 | Listed for sale | $859,950$293/sqft |
Source: John L Scott Real Estate #2158449 Report a problem | ||
| 10/17/2023 | Listing removed | -- |
Source: John L Scott Real Estate Report a problem | ||
Public tax history
| Year | Property taxes | Tax assessment |
|---|---|---|
| 2024 | $8,399 +10.1% | $817,000 +15.7% |
| 2023 | $7,627 -3.5% | $706,000 -13.5% |
| 2022 | $7,903 +28.2% | $816,000 +50.3% |
Find assessor info on the county website
Neighborhood: Sunset
Nearby schools
GreatSchools rating
- 3/10Highlands Elementary SchoolGrades: K-5Distance: 0.4 mi
- 6/10McKnight Middle SchoolGrades: 6-8Distance: 0.7 mi
- 3/10Renton Senior High SchoolGrades: 9-12Distance: 1.3 mi
Schools provided by the listing agent
- Elementary: Highlands Elem
- Middle: Mcknight Mid
- High: Renton Snr High
Source: NWMLS. This data may not be complete. We recommend contacting the local school district to confirm school assignments for this home.
Get a cash offer in 3 minutes
Find out how much your home could sell for in as little as 3 minutes with a no-obligation cash offer.
Estimated market value$901,500
Get a cash offer in 3 minutes
Find out how much your home could sell for in as little as 3 minutes with a no-obligation cash offer.
Estimated market value
$901,500



