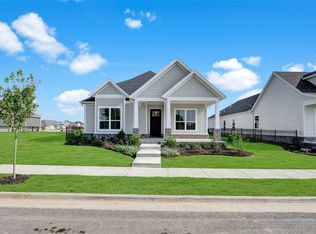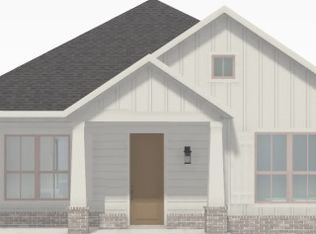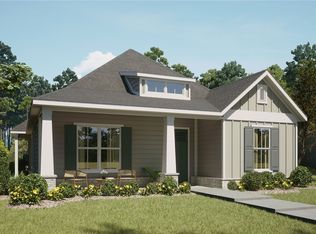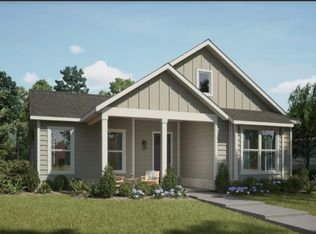Sold for $497,695
$497,695
6780 Springtime Ter, Springdale, AR 72762
3beds
2,262sqft
Single Family Residence
Built in 2025
7,405.2 Square Feet Lot
$495,900 Zestimate®
$220/sqft
$2,553 Estimated rent
Home value
$495,900
$466,000 - $526,000
$2,553/mo
Zestimate® history
Loading...
Owner options
Explore your selling options
What's special
Discover the perfect blend of style and functionality in this stunning Poppy floor plan, our newest exterior design, Elevation D! Thoughtfully designed with an open and spacious layout, this home features 8-foot interior doors, abundant natural lighting, and a gourmet kitchen complete with a gas range, hood vent, stacked oven and microwave combo, and cabinetry extending to the ceiling—a dream for any home chef.
Enjoy the convenience of extra garage storage, a master bath vanity, and two inviting covered patios—a charming front porch and a private side patio off the dining area, ideal for peaceful mornings or relaxing evenings.
Nestled in a vibrant community with yard maintenance, landscaping, a sparkling pool, and a clubhouse, this home is just steps from 120-acre Shaw Family Park, offering direct access to walking and biking trails, splash pads, a dog park, a fishing pond, and future baseball fields.
Experience effortless, low-maintenance living in a prime location—schedule your tour today!
Zillow last checked: 8 hours ago
Listing updated: August 29, 2025 at 12:08pm
Listed by:
Jennifer Tennyson 479-251-1106,
Buffington Homes of Arkansas
Bought with:
Ellie Combs, SA00087152
Better Homes and Gardens Real Estate Journey
Source: ArkansasOne MLS,MLS#: 1302131 Originating MLS: Northwest Arkansas Board of REALTORS MLS
Originating MLS: Northwest Arkansas Board of REALTORS MLS
Facts & features
Interior
Bedrooms & bathrooms
- Bedrooms: 3
- Bathrooms: 3
- Full bathrooms: 2
- 1/2 bathrooms: 1
Heating
- Central
Cooling
- Central Air
Appliances
- Included: Counter Top, Dishwasher, Gas Cooktop, Disposal, Gas Range, Gas Water Heater, Microwave, Range Hood, Tankless Water Heater, Plumbed For Ice Maker
- Laundry: Washer Hookup, Dryer Hookup
Features
- Built-in Features, Ceiling Fan(s), Eat-in Kitchen, Pantry, Programmable Thermostat, Quartz Counters, Split Bedrooms, Walk-In Closet(s)
- Flooring: Carpet, Luxury Vinyl Plank, Tile
- Has basement: No
- Has fireplace: No
Interior area
- Total structure area: 2,262
- Total interior livable area: 2,262 sqft
Property
Parking
- Total spaces: 2
- Parking features: Attached, Garage, Garage Door Opener
- Has attached garage: Yes
- Covered spaces: 2
Features
- Levels: One
- Stories: 1
- Patio & porch: Covered, Porch
- Exterior features: Concrete Driveway
- Pool features: Pool, Community
- Fencing: Back Yard,Metal
- Waterfront features: None
Lot
- Size: 7,405 sqft
- Features: Cleared, Landscaped, Level, Near Park, Subdivision
Details
- Additional structures: None
- Parcel number: 2103882000
Construction
Type & style
- Home type: SingleFamily
- Architectural style: Craftsman
- Property subtype: Single Family Residence
Materials
- Brick, Concrete
- Foundation: Slab
- Roof: Architectural,Shingle
Condition
- To Be Built
- New construction: Yes
- Year built: 2025
Details
- Warranty included: Yes
Utilities & green energy
- Water: Public
- Utilities for property: Electricity Available, Natural Gas Available, Sewer Available, Water Available
Community & neighborhood
Security
- Security features: Fire Sprinkler System, Smoke Detector(s)
Community
- Community features: Biking, Clubhouse, Near Fire Station, Near Schools, Park, Pool, Shopping, Sidewalks, Trails/Paths
Location
- Region: Springdale
- Subdivision: Cottages At The Park Ph Iii-Springdale
HOA & financial
HOA
- HOA fee: $2,440 annually
- Services included: Common Areas, Maintenance Grounds, Maintenance Structure, Other, See Agent
Other
Other facts
- Road surface type: Paved
Price history
| Date | Event | Price |
|---|---|---|
| 8/29/2025 | Sold | $497,695$220/sqft |
Source: | ||
| 3/21/2025 | Listed for sale | $497,695$220/sqft |
Source: | ||
Public tax history
| Year | Property taxes | Tax assessment |
|---|---|---|
| 2024 | -- | -- |
Find assessor info on the county website
Neighborhood: 72762
Nearby schools
GreatSchools rating
- 8/10Willis Shaw Elementary SchoolGrades: PK-5Distance: 1.1 mi
- 9/10Hellstern Middle SchoolGrades: 6-7Distance: 2 mi
- 6/10Har-Ber High SchoolGrades: 9-12Distance: 2 mi
Schools provided by the listing agent
- District: Springdale
Source: ArkansasOne MLS. This data may not be complete. We recommend contacting the local school district to confirm school assignments for this home.

Get pre-qualified for a loan
At Zillow Home Loans, we can pre-qualify you in as little as 5 minutes with no impact to your credit score.An equal housing lender. NMLS #10287.



