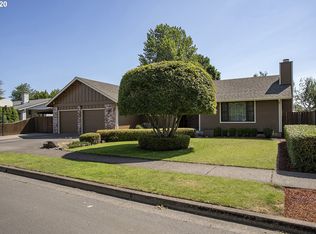Sold
Zestimate®
$390,000
6781 F St, Springfield, OR 97478
3beds
1,200sqft
Residential, Single Family Residence
Built in 1983
6,534 Square Feet Lot
$390,000 Zestimate®
$325/sqft
$2,163 Estimated rent
Home value
$390,000
$359,000 - $425,000
$2,163/mo
Zestimate® history
Loading...
Owner options
Explore your selling options
What's special
Open House Saturday 8/16 1-3pm and Sunday 8/17 11am-1pm. Nestled in a quiet Thurston neighborhood, this charming 3-bedroom, 2-bath home is tucked away on a low-traffic, non-through street—offering both privacy and peace of mind. Set back from the road, it boasts central air conditioning, a spacious covered back deck, and a fully fenced backyard with newer fencing—perfect for relaxing or entertaining. The decent sized backyard offers a sunny blank canvas ready for your dream landscaping or garden design. A two-car garage and generous driveway parking add everyday convenience, while the bright primary suite and comfortable living spaces create a warm, inviting atmosphere. With schools and parks just minutes away, this move-in ready gem pairs comfort with an ideal location. Homes like this are in high demand—schedule your showing today before it’s gone!
Zillow last checked: 8 hours ago
Listing updated: September 08, 2025 at 02:35am
Listed by:
Chrystal Stutesman 541-543-0283,
Coldwell Banker Professional Group
Bought with:
Patrick Ridgley
Premiere Property Group, LLC
Source: RMLS (OR),MLS#: 701880829
Facts & features
Interior
Bedrooms & bathrooms
- Bedrooms: 3
- Bathrooms: 2
- Full bathrooms: 2
- Main level bathrooms: 2
Primary bedroom
- Features: Bathroom, Closet, Laminate Flooring
- Level: Main
Bedroom 2
- Features: Closet, Laminate Flooring
- Level: Main
Bedroom 3
- Features: Closet, Laminate Flooring
- Level: Main
Dining room
- Features: Daylight, Patio
- Level: Main
Kitchen
- Level: Main
Living room
- Features: Deck, Laminate Flooring
- Level: Main
Heating
- Forced Air
Cooling
- Central Air
Appliances
- Included: Dishwasher, Disposal, Free-Standing Range, Free-Standing Refrigerator, Microwave, Stainless Steel Appliance(s), Electric Water Heater
Features
- Closet, Bathroom, Pantry
- Flooring: Laminate, Vinyl
- Windows: Double Pane Windows, Vinyl Frames, Daylight
- Basement: Crawl Space
Interior area
- Total structure area: 1,200
- Total interior livable area: 1,200 sqft
Property
Parking
- Total spaces: 2
- Parking features: Driveway, On Street, Garage Door Opener, Attached
- Attached garage spaces: 2
- Has uncovered spaces: Yes
Accessibility
- Accessibility features: Garage On Main, Minimal Steps, One Level, Parking, Walkin Shower, Accessibility
Features
- Levels: One
- Stories: 1
- Patio & porch: Covered Deck, Deck, Patio
- Fencing: Fenced
Lot
- Size: 6,534 sqft
- Features: Level, SqFt 5000 to 6999
Details
- Additional structures: ToolShed
- Parcel number: 1279049
Construction
Type & style
- Home type: SingleFamily
- Architectural style: Traditional
- Property subtype: Residential, Single Family Residence
Materials
- Cement Siding
- Foundation: Concrete Perimeter
- Roof: Composition
Condition
- Resale
- New construction: No
- Year built: 1983
Utilities & green energy
- Sewer: Public Sewer
- Water: Public
Community & neighborhood
Security
- Security features: None
Location
- Region: Springfield
Other
Other facts
- Listing terms: Cash,Conventional,FHA,USDA Loan,VA Loan
- Road surface type: Paved
Price history
| Date | Event | Price |
|---|---|---|
| 9/5/2025 | Sold | $390,000+0%$325/sqft |
Source: | ||
| 8/19/2025 | Pending sale | $389,900$325/sqft |
Source: | ||
| 8/14/2025 | Listed for sale | $389,900+44.9%$325/sqft |
Source: | ||
| 8/16/2019 | Sold | $269,000-3.6%$224/sqft |
Source: | ||
| 7/20/2019 | Pending sale | $279,000$233/sqft |
Source: Harcourts West Real Estate #19008421 Report a problem | ||
Public tax history
| Year | Property taxes | Tax assessment |
|---|---|---|
| 2025 | $3,706 +1.6% | $202,099 +3% |
| 2024 | $3,646 +4.4% | $196,213 +3% |
| 2023 | $3,491 +3.4% | $190,499 +3% |
Find assessor info on the county website
Neighborhood: 97478
Nearby schools
GreatSchools rating
- 6/10Ridgeview Elementary SchoolGrades: K-5Distance: 0.3 mi
- 6/10Thurston Middle SchoolGrades: 6-8Distance: 0.5 mi
- 5/10Thurston High SchoolGrades: 9-12Distance: 0.8 mi
Schools provided by the listing agent
- Elementary: Ridgeview
- Middle: Thurston
- High: Thurston
Source: RMLS (OR). This data may not be complete. We recommend contacting the local school district to confirm school assignments for this home.

Get pre-qualified for a loan
At Zillow Home Loans, we can pre-qualify you in as little as 5 minutes with no impact to your credit score.An equal housing lender. NMLS #10287.
