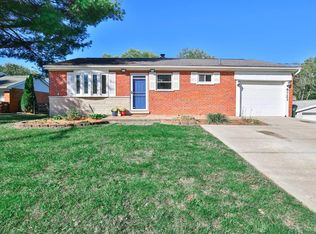Sold for $175,000
$175,000
6781 Morgan Rd, Cleves, OH 45002
2beds
640sqft
Single Family Residence
Built in 1955
0.48 Acres Lot
$185,600 Zestimate®
$273/sqft
$1,043 Estimated rent
Home value
$185,600
$174,000 - $197,000
$1,043/mo
Zestimate® history
Loading...
Owner options
Explore your selling options
What's special
Adorable Cottage Style Home In Ideal Location! Best Of Both Worlds Being Close To Shopping, Dining & More But Has That Country Setting & Serene Feeling! Perfect Starter Home Or Someone Just Looking To Downsize! LVP Flooring Throughout, Updated Kitchen w/ Butcher Block Countertops. Large Wood Deck Out Front & Out Back Overlooking Yard & Woods. Main Floor Stackable Laundry. 1 Car Garage w/ Additional Storage Area. New HVAC 2024! Cistern & Septic Recently Inspected! Property Is Unzoned!
Zillow last checked: 8 hours ago
Listing updated: June 14, 2024 at 06:52am
Listed by:
Tyler A. Smith 513-293-8971,
RE/MAX United Associates 513-655-2300
Bought with:
Helena F Cameron, 2010000576
Sibcy Cline, Inc.
Marc A. Cameron, 0000436420
Sibcy Cline, Inc.
Source: Cincy MLS,MLS#: 1802946 Originating MLS: Cincinnati Area Multiple Listing Service
Originating MLS: Cincinnati Area Multiple Listing Service

Facts & features
Interior
Bedrooms & bathrooms
- Bedrooms: 2
- Bathrooms: 1
- Full bathrooms: 1
Primary bedroom
- Features: Other
- Level: First
- Area: 120
- Dimensions: 12 x 10
Bedroom 2
- Level: First
- Area: 80
- Dimensions: 10 x 8
Bedroom 3
- Area: 0
- Dimensions: 0 x 0
Bedroom 4
- Area: 0
- Dimensions: 0 x 0
Bedroom 5
- Area: 0
- Dimensions: 0 x 0
Primary bathroom
- Features: Shower, Tile Floor
Bathroom 1
- Features: Full
- Level: First
Dining room
- Area: 0
- Dimensions: 0 x 0
Family room
- Area: 0
- Dimensions: 0 x 0
Kitchen
- Features: Eat-in Kitchen, Vinyl Floor, Walkout, Wood Cabinets, Other
- Area: 84
- Dimensions: 12 x 7
Living room
- Features: Walkout, Other
- Area: 120
- Dimensions: 12 x 10
Office
- Area: 0
- Dimensions: 0 x 0
Heating
- Electric, Forced Air
Cooling
- Central Air
Appliances
- Included: Dryer, Microwave, Oven/Range, Refrigerator, Washer, Electric Water Heater
Features
- Ceiling Fan(s)
- Windows: Vinyl
- Basement: Partial,Concrete,Unfinished
Interior area
- Total structure area: 640
- Total interior livable area: 640 sqft
Property
Parking
- Total spaces: 1
- Parking features: Driveway
- Garage spaces: 1
- Has uncovered spaces: Yes
Features
- Levels: One
- Stories: 1
- Patio & porch: Deck, Porch
- Has view: Yes
- View description: Trees/Woods
Lot
- Size: 0.48 Acres
- Dimensions: 90 x 232
- Features: Wooded, Less than .5 Acre
Details
- Parcel number: 6300140004500
- Zoning description: Unzoned
Construction
Type & style
- Home type: SingleFamily
- Architectural style: Ranch
- Property subtype: Single Family Residence
Materials
- Vinyl Siding
- Foundation: Concrete Perimeter
- Roof: Shingle
Condition
- New construction: No
- Year built: 1955
Utilities & green energy
- Gas: None
- Sewer: Septic Tank
- Water: Cistern
Community & neighborhood
Location
- Region: Cleves
HOA & financial
HOA
- Has HOA: No
Other
Other facts
- Listing terms: No Special Financing,FHA
Price history
| Date | Event | Price |
|---|---|---|
| 5/30/2024 | Sold | $175,000-2.7%$273/sqft |
Source: | ||
| 4/25/2024 | Pending sale | $179,900$281/sqft |
Source: | ||
| 4/24/2024 | Listed for sale | $179,900+15.3%$281/sqft |
Source: | ||
| 5/22/2023 | Sold | $156,000-7.1%$244/sqft |
Source: | ||
| 5/1/2023 | Pending sale | $167,900$262/sqft |
Source: | ||
Public tax history
| Year | Property taxes | Tax assessment |
|---|---|---|
| 2024 | $1,205 +1.1% | $24,500 |
| 2023 | $1,191 -16.3% | $24,500 -2.7% |
| 2022 | $1,423 -4.1% | $25,183 |
Find assessor info on the county website
Neighborhood: 45002
Nearby schools
GreatSchools rating
- 8/10Miami Whitewater Elementary SchoolGrades: K-5Distance: 2.7 mi
- 6/10Harrison Middle SchoolGrades: 6-8Distance: 2.9 mi
- 5/10William Henry Harrison High SchoolGrades: 9-12Distance: 2.7 mi
Get a cash offer in 3 minutes
Find out how much your home could sell for in as little as 3 minutes with a no-obligation cash offer.
Estimated market value$185,600
Get a cash offer in 3 minutes
Find out how much your home could sell for in as little as 3 minutes with a no-obligation cash offer.
Estimated market value
$185,600
