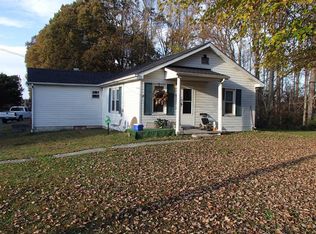If you are looking for a beautiful home on over 5 acres, check this one out!!! This Earth Shelter home is constructed of poured concrete and brick, and it offers a large kitchen, dining room, spacious living room, 3 bedrooms, 2.5 baths, skylights, an underground dog house for your pets, and much more!! These style of homes offer superb efficiency and safety during bad weather!! Outside you will find 5 acres of gently rolling property with 2 barns, mature trees, fruit trees, garden area, pasture, a large fenced area, and more!! A second house can also be purchased that joins this property for the combined price of 244,500. The second home is 6782 Keavy Rd, sits on 0.41 acres, offers 3 bedrooms, 1 bath, and has been recently renovated!!! Call for details!!!
This property is off market, which means it's not currently listed for sale or rent on Zillow. This may be different from what's available on other websites or public sources.
