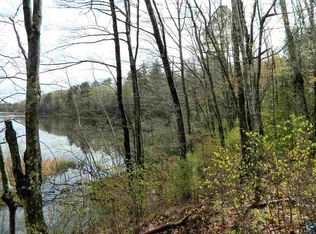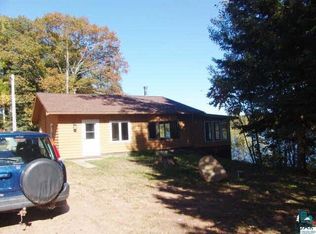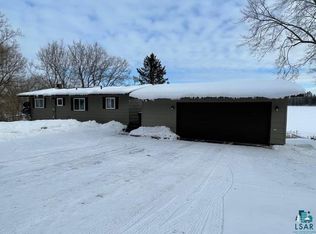Sold for $329,000
$329,000
67820 Hanes Rd, Iron River, WI 54847
2beds
1,023sqft
Single Family Residence
Built in 1965
1.96 Acres Lot
$341,400 Zestimate®
$322/sqft
$1,275 Estimated rent
Home value
$341,400
Estimated sales range
Not available
$1,275/mo
Zestimate® history
Loading...
Owner options
Explore your selling options
What's special
Escape to Tranquility on Half Moon Lake – 752 Feet of Waterfront! Welcome to your private lakefront retreat on the sandy, level shores of beautiful Half Moon Lake in Iron River, WI. Set on 1.96 acres with an incredible 752 feet of frontage on this 106-acre gem, this property offers unmatched privacy, natural beauty, and the peaceful Up North lifestyle. Tucked among mature trees in a park-like setting, this charming ranch-style home features two bedrooms, one bath, and a spacious detached 2-car garage with electric, concrete slab, and workbench. Enjoy the open-concept living and dining area, featuring vaulted beamed ceilings, rich hardwood floors, and large picture windows that offer stunning views of the lake and natural surroundings. A cozy bay window and wood-burning fireplace add to the ambiance, making it the perfect place to unwind. The updated kitchen includes stainless steel appliances (stove, microwave, dishwasher, and refrigerator). A dedicated laundry room features a washer and dryer, shelving, and houses the natural gas furnace, central air, pressure tank, and water heater. Fiber-optic internet from Norvado makes working remotely a breeze. Enjoy the bonus sunroom – ideal as a home office, creative space, guest room, or exercise area – with patio doors that lead out to the brand-new deck (2024) overlooking the bay. The dock stays in year-round, offering easy access to excellent fishing, kayaking, canoeing, swimming, and boating. With space to expand—build a pole barn or even an additional home—this property offers endless potential. Located near the Chequamegon National Forest and the Tri-County Corridor (68 miles of multi-use trails), outdoor recreation is at your doorstep. Just 20 minutes to Ashland and 1 hour to Duluth for shopping, dining, and the airport. Don't miss your chance to own this one-of-a-kind lakefront getaway—schedule your showing today!
Zillow last checked: 8 hours ago
Listing updated: September 08, 2025 at 04:30pm
Listed by:
Sherri Dehahn 715-413-0230,
RE/MAX Results
Bought with:
Sherri Dehahn, WI 57593-90
RE/MAX Results
Source: Lake Superior Area Realtors,MLS#: 6119739
Facts & features
Interior
Bedrooms & bathrooms
- Bedrooms: 2
- Bathrooms: 1
- 3/4 bathrooms: 1
- Main level bedrooms: 1
Primary bedroom
- Description: Large picture window facing the lake with spectacular views. And a walk-in closet.
- Level: Main
- Area: 161.5 Square Feet
- Dimensions: 9.5 x 17
Bedroom
- Description: Double closets.
- Level: Main
- Area: 156 Square Feet
- Dimensions: 12 x 13
Bathroom
- Description: updated bathroom with a shower.
- Level: Main
- Area: 48 Square Feet
- Dimensions: 8 x 6
Dining room
- Description: With Bay window & hardwood floors.
- Level: Main
- Area: 88 Square Feet
- Dimensions: 8 x 11
Kitchen
- Description: Newer appliances
- Level: Main
- Area: 112 Square Feet
- Dimensions: 8 x 14
Laundry
- Description: Utility room/storage room
- Level: Main
- Area: 105 Square Feet
- Dimensions: 7 x 15
Living room
- Description: Living room with wood fireplace and hardwood floors.
- Level: Main
- Area: 256.5 Square Feet
- Dimensions: 13.5 x 19
Sun room
- Description: Newer 3-season room for extra sleeping room.
- Level: Main
- Area: 108 Square Feet
- Dimensions: 9 x 12
Heating
- Forced Air, Natural Gas
Cooling
- Central Air
Appliances
- Included: Water Heater-Gas, Dishwasher, Dryer, Exhaust Fan, Microwave, Range, Refrigerator, Washer
- Laundry: Main Level
Features
- Ceiling Fan(s), Center Hall Foyer
- Flooring: Hardwood Floors, Tiled Floors
- Windows: Energy Windows, Vinyl Windows, Wood Frames
- Basement: N/A
- Number of fireplaces: 1
- Fireplace features: Wood Burning
Interior area
- Total interior livable area: 1,023 sqft
- Finished area above ground: 1,023
- Finished area below ground: 0
Property
Parking
- Total spaces: 2
- Parking features: Off Street, RV Parking, Gravel, Detached, Drains, Slab
- Garage spaces: 2
- Has uncovered spaces: Yes
Features
- Patio & porch: Deck, Patio, Porch
- Exterior features: Dock
- Has view: Yes
- View description: Inland Lake, Panoramic
- Has water view: Yes
- Water view: Lake
- Waterfront features: Inland Lake, Waterfront Access(Private), Shoreline Characteristics(Sand, Shore-Accessible, Elevation-Medium)
- Body of water: Half Moon
- Frontage length: 752
Lot
- Size: 1.96 Acres
- Features: Accessible Shoreline, Irregular Lot, Many Trees, Telephone, Underground Utilities, High, Level
- Residential vegetation: Heavily Wooded
Details
- Parcel number: 19408
- Zoning description: Residential
Construction
Type & style
- Home type: SingleFamily
- Architectural style: Ranch
- Property subtype: Single Family Residence
Materials
- Wood, Frame/Wood
- Foundation: Concrete Perimeter
- Roof: Asphalt Shingle
Condition
- Year built: 1965
Utilities & green energy
- Electric: Dahlberg
- Sewer: Private Sewer
- Water: Drilled
- Utilities for property: Phone Connected, Underground Utilities, Fiber Optic
Community & neighborhood
Location
- Region: Iron River
Other
Other facts
- Listing terms: Cash,Conventional
- Road surface type: Paved
Price history
| Date | Event | Price |
|---|---|---|
| 7/22/2025 | Sold | $329,000-1.8%$322/sqft |
Source: | ||
| 7/19/2025 | Pending sale | $335,000$327/sqft |
Source: | ||
| 6/5/2025 | Contingent | $335,000$327/sqft |
Source: | ||
| 6/1/2025 | Listed for sale | $335,000+139.5%$327/sqft |
Source: | ||
| 3/24/2021 | Listing removed | -- |
Source: Owner Report a problem | ||
Public tax history
| Year | Property taxes | Tax assessment |
|---|---|---|
| 2024 | $2,692 +22% | $207,600 +72.7% |
| 2023 | $2,208 +4.8% | $120,200 |
| 2022 | $2,107 +4.2% | $120,200 |
Find assessor info on the county website
Neighborhood: 54847
Nearby schools
GreatSchools rating
- 9/10Iron River Elementary SchoolGrades: PK-5Distance: 0.4 mi
- 6/10Northwestern Middle SchoolGrades: 6-8Distance: 16.7 mi
- 6/10Northwestern High SchoolGrades: 9-12Distance: 15.2 mi
Get pre-qualified for a loan
At Zillow Home Loans, we can pre-qualify you in as little as 5 minutes with no impact to your credit score.An equal housing lender. NMLS #10287.


