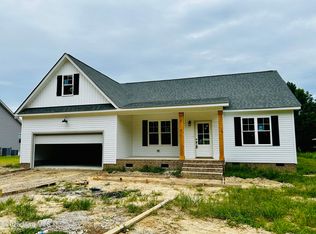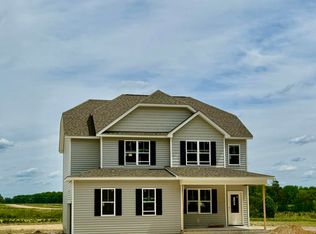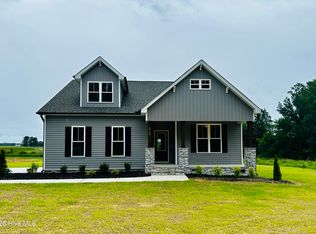Sold for $449,000
$449,000
6786 Fire Tower Road, Bailey, NC 27807
3beds
2,316sqft
Single Family Residence
Built in 2025
1.02 Acres Lot
$448,300 Zestimate®
$194/sqft
$2,514 Estimated rent
Home value
$448,300
$426,000 - $471,000
$2,514/mo
Zestimate® history
Loading...
Owner options
Explore your selling options
What's special
* 2025 Parade of Homes SILVER WINNER* This one is a STUNNER! Beautifully finished 1.5 Story Home on just over an acre of UNRESTRICTED land. Upgrades include a Tray ceiling Dining room with sage accent color walls and ceiling. This color pairs perfectly with the Gold tone/Warm Brass chandelier and wainscoting. The kitchen features upgraded cabinetry in a warm white perimeter with wood accent island and Quartz Counter tops illuminated by under cabinet lighting, SS appliances include a wall oven, Refrigerator and microwave. Sunny breakfast nook overlooks the backyard and inviting screened porch with tongue and groove stained ceiling. The First floor Primary suite includes a Gorgeous Tiled floor, Shower and tub surround. The same rich, warm brass hardware, lighting, and plumbing fixtures are carried through. There is also a Tremendous walk-in closet and a second tray ceiling. Rich LVP flooring throughout the first-floor living areas. Upstairs features a Spacious Bonus room, 2 bedrooms, and a dual-vanity full bathroom. Walk-in storage too! Don't Miss!! Take advantage of the NEW PRICE! NO HOA!
Zillow last checked: 8 hours ago
Listing updated: February 26, 2026 at 05:56am
Listed by:
Sharon Baldwin 919-669-6644,
Sunflower Realty, LLC
Bought with:
Adam McKnight, 285591
Hometowne Realty
Source: Hive MLS,MLS#: 100533677 Originating MLS: Wilson Board of Realtors
Originating MLS: Wilson Board of Realtors
Facts & features
Interior
Bedrooms & bathrooms
- Bedrooms: 3
- Bathrooms: 3
- Full bathrooms: 2
- 1/2 bathrooms: 1
Primary bedroom
- Level: First
- Dimensions: 16.8 x 15.4
Bedroom 2
- Level: Second
- Dimensions: 13.2 x 12.1
Bedroom 3
- Level: Second
- Dimensions: 14.4 x 12.1
Bonus room
- Level: Second
- Dimensions: 18.5 x 15
Dining room
- Level: First
- Dimensions: 12.8 x 12.8
Family room
- Level: First
- Dimensions: 18 x 15
Kitchen
- Level: First
- Dimensions: 12 x 10.4
Heating
- Electric, Forced Air
Cooling
- Central Air
Appliances
- Included: Electric Oven, Electric Cooktop, Built-In Microwave, Built-In Electric Oven, Refrigerator, Dishwasher
- Laundry: Dryer Hookup, Washer Hookup, Laundry Room
Features
- Walk-in Closet(s), Tray Ceiling(s), High Ceilings, Entrance Foyer, Kitchen Island, Ceiling Fan(s), Pantry, Walk-in Shower, Walk-In Closet(s)
- Flooring: LVT/LVP, Carpet, Tile
- Basement: None
- Attic: Floored,Walk-In
Interior area
- Total structure area: 2,316
- Total interior livable area: 2,316 sqft
Property
Parking
- Total spaces: 4
- Parking features: Garage Faces Side, Concrete, Garage Door Opener
- Attached garage spaces: 2
- Uncovered spaces: 2
Features
- Levels: One and One Half
- Stories: 1
- Patio & porch: Porch, Screened
- Fencing: None
Lot
- Size: 1.02 Acres
- Dimensions: 101.11 x 477.43 x 89.22 x 484.64
Details
- Parcel number: 275600970563
- Zoning: R-40
- Special conditions: Standard
Construction
Type & style
- Home type: SingleFamily
- Property subtype: Single Family Residence
Materials
- Vinyl Siding
- Foundation: Combination, Brick/Mortar, Block, Crawl Space
- Roof: Shingle
Condition
- New construction: Yes
- Year built: 2025
Utilities & green energy
- Sewer: Septic Tank
- Water: Well
- Utilities for property: Sewer Connected, Water Connected
Community & neighborhood
Security
- Security features: Smoke Detector(s)
Location
- Region: Bailey
- Subdivision: Jackson Fields
HOA & financial
HOA
- Has HOA: No
Other
Other facts
- Listing agreement: Exclusive Right To Sell
- Listing terms: Cash,Conventional,FHA,USDA Loan,VA Loan
Price history
| Date | Event | Price |
|---|---|---|
| 2/23/2026 | Sold | $449,000-0.2%$194/sqft |
Source: | ||
| 1/22/2026 | Pending sale | $449,900$194/sqft |
Source: | ||
| 1/22/2026 | Contingent | $449,900$194/sqft |
Source: | ||
| 11/6/2025 | Price change | $449,900-2.8%$194/sqft |
Source: | ||
| 10/1/2025 | Price change | $463,000-0.2%$200/sqft |
Source: | ||
Public tax history
Tax history is unavailable.
Neighborhood: 27807
Nearby schools
GreatSchools rating
- 5/10Bailey ElementaryGrades: PK-5Distance: 5.1 mi
- 8/10Southern Nash MiddleGrades: 6-8Distance: 2.3 mi
- 4/10Southern Nash HighGrades: 9-12Distance: 2.1 mi
Schools provided by the listing agent
- Elementary: Bailey
- Middle: Southern Nash
- High: Southern Nash
Source: Hive MLS. This data may not be complete. We recommend contacting the local school district to confirm school assignments for this home.
Get pre-qualified for a loan
At Zillow Home Loans, we can pre-qualify you in as little as 5 minutes with no impact to your credit score.An equal housing lender. NMLS #10287.
Sell for more on Zillow
Get a Zillow Showcase℠ listing at no additional cost and you could sell for .
$448,300
2% more+$8,966
With Zillow Showcase(estimated)$457,266



