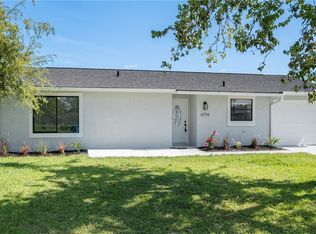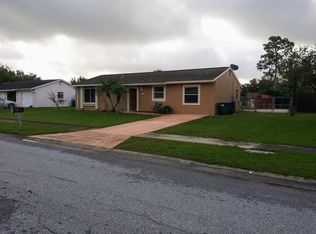Sold for $230,000
$230,000
6786 Myrtlewood Rd, North Port, FL 34287
2beds
904sqft
Single Family Residence
Built in 1982
10,000 Square Feet Lot
$206,000 Zestimate®
$254/sqft
$1,451 Estimated rent
Home value
$206,000
Estimated sales range
Not available
$1,451/mo
Zestimate® history
Loading...
Owner options
Explore your selling options
What's special
Welcome to 6786 Myrtlewood Road, a charming 2-bedroom, 1-bathroom home nestled in North Port, FL. This home is being sold furnished making it move-in ready for new owners to start enjoying immediately or is all set to rent to those seeking comfort and style in a Florida retreat. This home is cozy, bright and easily maintained. The updated kitchen features new porcelain countertops, complemented by a marble backsplash added just six months ago. The adjacent dinette space offers a seamless transition to the outdoors with a slider, ideal for easy access to bbq. Large backyard with screened-in lanai added in 2021 is ideal for family, friends and furbabies. Additional features include a new roof installed in 2023, new gutters and downspouts for enhanced drainage, and a 2016 AC system.
Zillow last checked: 8 hours ago
Listing updated: June 14, 2024 at 12:23pm
Listing Provided by:
Heidi Choiniere 941-876-3990,
COLDWELL BANKER SUNSTAR REALTY 941-426-0621
Bought with:
Cheryl Hornikel, 3575015
Z.D. REALTY
Source: Stellar MLS,MLS#: C7491177 Originating MLS: Port Charlotte
Originating MLS: Port Charlotte

Facts & features
Interior
Bedrooms & bathrooms
- Bedrooms: 2
- Bathrooms: 1
- Full bathrooms: 1
Primary bedroom
- Features: Built-in Closet
- Level: First
- Dimensions: 13x11
Bedroom 2
- Features: Built-in Closet
- Level: First
- Dimensions: 11x11
Dining room
- Level: First
- Dimensions: 11x8
Kitchen
- Level: First
- Dimensions: 11x8
Living room
- Level: First
- Dimensions: 21x13
Heating
- Central
Cooling
- Central Air
Appliances
- Included: Electric Water Heater, Range, Refrigerator
- Laundry: In Garage
Features
- Ceiling Fan(s), Kitchen/Family Room Combo, Living Room/Dining Room Combo, Open Floorplan
- Flooring: Carpet, Ceramic Tile
- Doors: Sliding Doors
- Windows: Blinds, Window Treatments
- Has fireplace: No
Interior area
- Total structure area: 1,348
- Total interior livable area: 904 sqft
Property
Parking
- Total spaces: 1
- Parking features: Garage Door Opener, Oversized
- Garage spaces: 1
Features
- Levels: One
- Stories: 1
- Patio & porch: Deck, Patio, Porch
Lot
- Size: 10,000 sqft
- Features: Flag Lot, Level
- Residential vegetation: Mature Landscaping
Details
- Parcel number: 0998251720
- Zoning: RSF2
- Special conditions: None
Construction
Type & style
- Home type: SingleFamily
- Property subtype: Single Family Residence
Materials
- Stucco
- Foundation: Slab
- Roof: Shingle
Condition
- New construction: No
- Year built: 1982
Utilities & green energy
- Sewer: Public Sewer
- Water: Public
- Utilities for property: Cable Available
Community & neighborhood
Location
- Region: North Port
- Subdivision: PORT CHARLOTTE SUB 50
HOA & financial
HOA
- Has HOA: No
Other fees
- Pet fee: $0 monthly
Other financial information
- Total actual rent: 0
Other
Other facts
- Listing terms: Cash,Conventional,FHA,VA Loan
- Ownership: Fee Simple
- Road surface type: Asphalt
Price history
| Date | Event | Price |
|---|---|---|
| 6/14/2024 | Sold | $230,000-6.1%$254/sqft |
Source: | ||
| 4/28/2024 | Pending sale | $244,900$271/sqft |
Source: | ||
| 4/12/2024 | Listed for sale | $244,900+98.3%$271/sqft |
Source: | ||
| 9/8/2017 | Sold | $123,500-1.1%$137/sqft |
Source: Public Record Report a problem | ||
| 8/6/2017 | Pending sale | $124,900$138/sqft |
Source: CENTURY 21 Almar & Associates #C7241997 Report a problem | ||
Public tax history
| Year | Property taxes | Tax assessment |
|---|---|---|
| 2025 | -- | $164,500 +82.4% |
| 2024 | $1,581 +7.1% | $90,183 +3% |
| 2023 | $1,476 +9% | $87,556 +3% |
Find assessor info on the county website
Neighborhood: 34287
Nearby schools
GreatSchools rating
- 6/10Lamarque Elementary SchoolGrades: PK-5Distance: 5.8 mi
- 8/10Heron Creek Middle SchoolGrades: 6-8Distance: 2.8 mi
- 3/10North Port High SchoolGrades: PK,9-12Distance: 3.1 mi
Schools provided by the listing agent
- Elementary: Lamarque Elementary
- Middle: Heron Creek Middle
- High: North Port High
Source: Stellar MLS. This data may not be complete. We recommend contacting the local school district to confirm school assignments for this home.
Get a cash offer in 3 minutes
Find out how much your home could sell for in as little as 3 minutes with a no-obligation cash offer.
Estimated market value$206,000
Get a cash offer in 3 minutes
Find out how much your home could sell for in as little as 3 minutes with a no-obligation cash offer.
Estimated market value
$206,000

