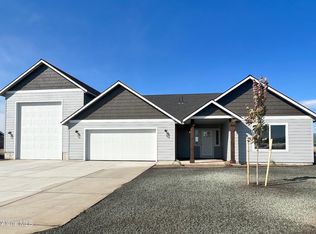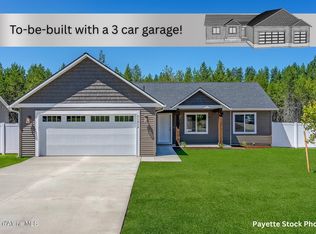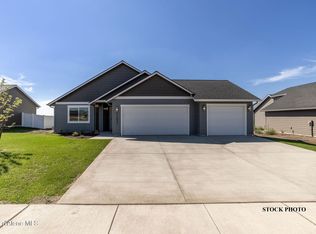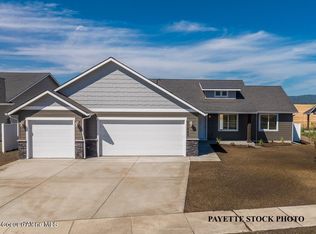Closed
Price Unknown
6787 W Daltrey Way, Rathdrum, ID 83858
3beds
2baths
2,112sqft
Single Family Residence
Built in 2025
0.32 Acres Lot
$697,400 Zestimate®
$--/sqft
$2,830 Estimated rent
Home value
$697,400
$635,000 - $760,000
$2,830/mo
Zestimate® history
Loading...
Owner options
Explore your selling options
What's special
The Powderhorn Bay floor plan is a large one story, 2,112 square foot home featuring a primary suite, two guest bedrooms, a guest bath and a laundry room. The massive great room flows into the kitchen and dining area accented by a vaulted ceiling. The primary suite boasts a walk-in closet, walk-in shower, dual sink vanity and large bedroom. Standard features included painted siding, quartz in the kitchen and baths, full a/c, LVP flooring, gutters and more! 2 car + RV Bay. Photos are of previously built homes.
Zillow last checked: 8 hours ago
Listing updated: October 21, 2025 at 12:50pm
Listed by:
Hayden Anderl 208-964-0234,
Coldwell Banker Schneidmiller Realty,
Leslie Clark 907-209-1613,
Coldwell Banker Schneidmiller Realty
Bought with:
Misti Clifton, SP42798
Better Homes and Gardens Hope Realty
Hayden Anderl, SP45221
Coldwell Banker Schneidmiller Realty
Source: Coeur d'Alene MLS,MLS#: 25-6337
Facts & features
Interior
Bedrooms & bathrooms
- Bedrooms: 3
- Bathrooms: 2
- Main level bathrooms: 2
- Main level bedrooms: 3
Heating
- Natural Gas, Forced Air, Furnace
Appliances
- Included: Electric Water Heater, Microwave, Disposal, Dishwasher
- Laundry: Washer Hookup
Features
- High Speed Internet, Smart Thermostat
- Flooring: Carpet, LVP
- Has basement: No
- Has fireplace: No
- Common walls with other units/homes: No Common Walls
Interior area
- Total structure area: 2,112
- Total interior livable area: 2,112 sqft
Property
Parking
- Parking features: Garage - Attached
- Has attached garage: Yes
Features
- Exterior features: Lighting, Rain Gutters
- Has view: Yes
- View description: Neighborhood
Lot
- Size: 0.32 Acres
- Features: Open Lot
Details
- Additional parcels included: 352701
- Parcel number: RL8920020160
- Zoning: RES
Construction
Type & style
- Home type: SingleFamily
- Property subtype: Single Family Residence
Materials
- Fiber Cement, Frame
- Foundation: Concrete Perimeter
- Roof: Composition
Condition
- Year built: 2025
Utilities & green energy
- Sewer: Public Sewer
- Water: Public
Community & neighborhood
Location
- Region: Rathdrum
- Subdivision: Hollice Woods
HOA & financial
HOA
- Has HOA: Yes
Other
Other facts
- Road surface type: Paved
Price history
| Date | Event | Price |
|---|---|---|
| 10/20/2025 | Sold | -- |
Source: | ||
| 6/19/2025 | Pending sale | $700,300$332/sqft |
Source: | ||
| 6/19/2025 | Listed for sale | $700,300$332/sqft |
Source: | ||
Public tax history
| Year | Property taxes | Tax assessment |
|---|---|---|
| 2025 | -- | $160,000 |
Find assessor info on the county website
Neighborhood: 83858
Nearby schools
GreatSchools rating
- 7/10Betty Kiefer Elementary SchoolGrades: PK-5Distance: 1.7 mi
- 5/10Lakeland Middle SchoolGrades: 6-8Distance: 2.4 mi
- 9/10Lakeland Senior High SchoolGrades: 9-12Distance: 2.4 mi
Sell for more on Zillow
Get a free Zillow Showcase℠ listing and you could sell for .
$697,400
2% more+ $13,948
With Zillow Showcase(estimated)
$711,348


