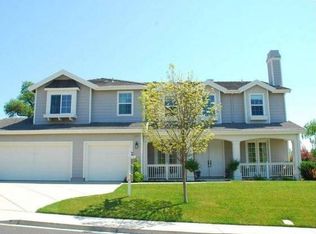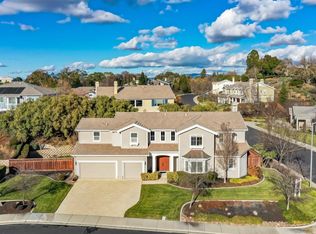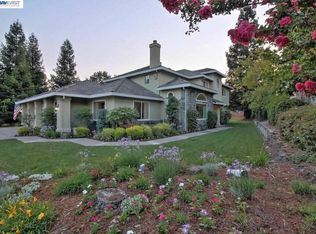Sold for $2,700,000
Street View
$2,700,000
6788 Riddell St, Pleasanton, CA 94566
4beds
3,408sqft
Residential, Single Family Residence
Built in 2002
10,454.4 Square Feet Lot
$2,608,400 Zestimate®
$792/sqft
$6,144 Estimated rent
Home value
$2,608,400
$2.35M - $2.90M
$6,144/mo
Zestimate® history
Loading...
Owner options
Explore your selling options
What's special
Welcome to this beautifully updated home in the highly sought-after Castlewood Heights neighborhood of Pleasanton. This spacious residence offers a versatile layout with a formal living room/game room, an office that doubles perfectly as a bedroom, and an elegant dining room ideal for entertaining. The heart of the home is the expansive great room, featuring a bright and sunny family room and a newly updated gourmet kitchen with top-of-the-line finishes. Family and guests will enjoy the stylishly renovated bathroom, while the generously sized bedrooms provide ample comfort. Retreat to the spacious primary suite, complete with a luxurious ensuite bathroom. Upstairs, a large bonus room offers endless possibilities — perfect as a media room, guest quarters, or even a second primary suite, featuring a full bathroom and a walk-in closet. Step outside to your personal oasis: a sprawling backyard with a sports court (basketball and pickleball), bocce ball court, built-in outdoor kitchen, inviting fireplace, and beautifully manicured landscaping. Located minutes from Castlewood Country Club, downtown Pleasanton, top-rated schools, parks, shopping, and dining, this home combines luxury living with an unbeatable location. Don’t miss your chance to own a piece of Pleasanton paradise!
Zillow last checked: 8 hours ago
Listing updated: November 13, 2025 at 10:10am
Listed by:
Perry Vittoria DRE #01461822 510-326-0378,
Rinetti & Co., Realtors®,
Tianne Rinetti DRE #01262660 510-329-4158,
Rinetti & Co., Realtors®
Bought with:
Steve Ahn, DRE #01844103
Legacy Real Estate & Associates
Source: Bay East AOR,MLS#: 41096134
Facts & features
Interior
Bedrooms & bathrooms
- Bedrooms: 4
- Bathrooms: 4
- Full bathrooms: 3
- Partial bathrooms: 1
Bathroom
- Features: Shower Over Tub, Tile, Updated Baths, Split Bath, Stall Shower, Tub, Window
Kitchen
- Features: Breakfast Bar, Stone Counters, Dishwasher, Double Oven, Eat-in Kitchen, Disposal, Gas Range/Cooktop, Kitchen Island, Oven Built-in, Pantry, Range/Oven Built-in, Refrigerator, Updated Kitchen
Heating
- Forced Air, Natural Gas
Cooling
- Central Air
Appliances
- Included: Dishwasher, Double Oven, Gas Range, Oven, Range, Refrigerator, Dryer, Washer, Gas Water Heater
- Laundry: Laundry Room, Common Area
Features
- Breakfast Bar, Pantry, Updated Kitchen
- Flooring: Hardwood, Tile
- Windows: Double Pane Windows, Window Coverings
- Number of fireplaces: 2
- Fireplace features: Dining Room, Family Room
Interior area
- Total structure area: 3,408
- Total interior livable area: 3,408 sqft
Property
Parking
- Total spaces: 6
- Parking features: Attached, Garage Door Opener
- Garage spaces: 3
Accessibility
- Accessibility features: None
Features
- Levels: One
- Stories: 1
- Patio & porch: Front Porch
- Exterior features: Garden/Play
- Pool features: None
- Fencing: Fenced
Lot
- Size: 10,454 sqft
- Features: Level, Premium Lot, Back Yard, Front Yard
Details
- Additional structures: Shed(s)
- Parcel number: 949918
- Special conditions: Standard
- Other equipment: Irrigation Equipment
Construction
Type & style
- Home type: SingleFamily
- Architectural style: Contemporary
- Property subtype: Residential, Single Family Residence
Materials
- Stucco
- Foundation: Slab
- Roof: Tile
Condition
- Existing
- New construction: No
- Year built: 2002
Details
- Builder name: Pulte Homes
Utilities & green energy
- Electric: No Solar
- Sewer: Public Sewer
- Water: Public
Community & neighborhood
Security
- Security features: Carbon Monoxide Detector(s), Smoke Detector(s)
Location
- Region: Pleasanton
- Subdivision: Castlewood Hts
HOA & financial
HOA
- Has HOA: Yes
- HOA fee: $158 monthly
- Amenities included: Greenbelt, Trail(s)
- Services included: Common Area Maint
- Association name: CALL LISTING AGENT
- Association phone: 833-266-3646
Other
Other facts
- Listing agreement: Excl Right
- Price range: $2.7M - $2.7M
- Listing terms: Cash,Conventional,FHA,VA Loan
Price history
| Date | Event | Price |
|---|---|---|
| 7/8/2025 | Sold | $2,700,000-4.4%$792/sqft |
Source: | ||
| 6/7/2025 | Pending sale | $2,825,000$829/sqft |
Source: | ||
| 5/5/2025 | Listed for sale | $2,825,000+164.8%$829/sqft |
Source: | ||
| 11/21/2013 | Listing removed | $4,400$1/sqft |
Source: Rinetti & Co., REALTORS #40635252 Report a problem | ||
| 11/9/2013 | Price change | $4,400-8.3%$1/sqft |
Source: Rinetti & Co., REALTORS #40635252 Report a problem | ||
Public tax history
| Year | Property taxes | Tax assessment |
|---|---|---|
| 2025 | -- | $1,575,581 +2% |
| 2024 | $18,073 +1.2% | $1,544,691 +2% |
| 2023 | $17,866 +5.6% | $1,514,412 +2% |
Find assessor info on the county website
Neighborhood: 94566
Nearby schools
GreatSchools rating
- 7/10Phoebe Apperson Hearst Elementary SchoolGrades: K-5Distance: 0.9 mi
- 7/10Pleasanton Middle SchoolGrades: 6-8Distance: 1 mi
- NAHarvest Park Preschool CenterGrades: Distance: 2.5 mi
Schools provided by the listing agent
- District: Pleasanton Unified
Source: Bay East AOR. This data may not be complete. We recommend contacting the local school district to confirm school assignments for this home.
Get a cash offer in 3 minutes
Find out how much your home could sell for in as little as 3 minutes with a no-obligation cash offer.
Estimated market value
$2,608,400


