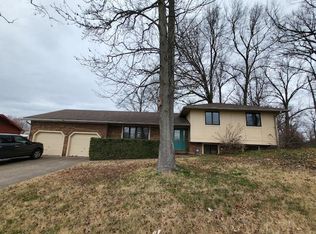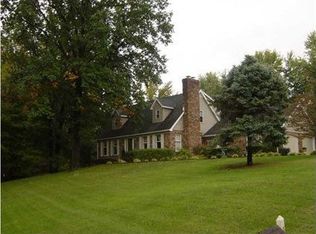Closed
$280,000
6788 Sharon Rd, Newburgh, IN 47630
3beds
1,768sqft
Single Family Residence
Built in 1979
0.28 Acres Lot
$286,800 Zestimate®
$--/sqft
$1,892 Estimated rent
Home value
$286,800
$250,000 - $330,000
$1,892/mo
Zestimate® history
Loading...
Owner options
Explore your selling options
What's special
Step inside this beautifully maintained open floor plan home and you find newer laminate and ceramic tile flooring throughout and recent updates including a newer Carrier HVAC, windows, water heater, and a roof that’s five years old, ensuring peace of mind and energy efficiency. All 3 bedrooms are impressively spacious, with the private owner's suite boasting double closets for ample storage. The well-designed kitchen offers an abundance of cabinetry, a double-door pantry, lazy Susan drawers, a large curved island with generous counter space and breakfast bar ideal for casual dining or hosting guests. The family room is framed by stunning vaulted beamed ceilings creating a warm, inviting space with a cozy fireplace thats just off the kitchen providing that extra space when entertaining and the formal dining room is full. Outside you'll enjoy the expansive, fully fenced yard perfect for pets, play, or outdoor BBQ's. Whether you're relaxing by the fire or hosting friends in the open living spaces, this home offers comfort, style, and functionality in every detail.
Zillow last checked: 8 hours ago
Listing updated: August 11, 2025 at 01:05pm
Listed by:
Amanda Conyers cell:812-781-2386,
RE/MAX REVOLUTION
Bought with:
Janice E Miller, RB14010905
ERA FIRST ADVANTAGE REALTY, INC
Source: IRMLS,MLS#: 202525681
Facts & features
Interior
Bedrooms & bathrooms
- Bedrooms: 3
- Bathrooms: 2
- Full bathrooms: 2
- Main level bedrooms: 3
Bedroom 1
- Level: Main
Bedroom 2
- Level: Main
Dining room
- Level: Main
- Area: 100
- Dimensions: 10 x 10
Family room
- Level: Basement
- Area: 192
- Dimensions: 12 x 16
Kitchen
- Level: Main
- Area: 247
- Dimensions: 13 x 19
Living room
- Level: Main
- Area: 264
- Dimensions: 22 x 12
Heating
- Forced Air
Cooling
- Central Air
Appliances
- Included: Dishwasher, Microwave, Refrigerator, Electric Cooktop, Electric Oven
- Laundry: Electric Dryer Hookup, Main Level, Washer Hookup
Features
- Breakfast Bar, Ceiling Fan(s), Beamed Ceilings, Vaulted Ceiling(s), Entrance Foyer, Kitchen Island, Stand Up Shower, Tub/Shower Combination, Main Level Bedroom Suite, Formal Dining Room
- Flooring: Carpet, Laminate, Ceramic Tile
- Doors: Storm Door(s)
- Windows: Skylight(s)
- Basement: Crawl Space
- Number of fireplaces: 1
- Fireplace features: Family Room
Interior area
- Total structure area: 1,768
- Total interior livable area: 1,768 sqft
- Finished area above ground: 1,768
- Finished area below ground: 0
Property
Parking
- Total spaces: 2
- Parking features: Attached, Concrete
- Attached garage spaces: 2
- Has uncovered spaces: Yes
Accessibility
- Accessibility features: Chair Rail
Features
- Levels: One
- Stories: 1
- Patio & porch: Deck, Patio
- Fencing: Vinyl,Wood
Lot
- Size: 0.28 Acres
- Dimensions: 99 X 123
- Features: Level
Details
- Parcel number: 871236104024.000019
Construction
Type & style
- Home type: SingleFamily
- Architectural style: Ranch
- Property subtype: Single Family Residence
Materials
- Brick, Wood Siding
- Roof: Shingle
Condition
- New construction: No
- Year built: 1979
Utilities & green energy
- Gas: CenterPoint Energy
- Sewer: Public Sewer
- Water: Public
Community & neighborhood
Location
- Region: Newburgh
- Subdivision: Sudamar Heights
Other
Other facts
- Listing terms: Cash,Conventional,FHA,VA Loan
Price history
| Date | Event | Price |
|---|---|---|
| 8/8/2025 | Sold | $280,000-1.7% |
Source: | ||
| 7/7/2025 | Pending sale | $284,900 |
Source: | ||
| 7/3/2025 | Listed for sale | $284,900+32.8% |
Source: | ||
| 12/30/2021 | Sold | $214,600-2.4% |
Source: | ||
| 11/29/2021 | Pending sale | $219,900 |
Source: | ||
Public tax history
| Year | Property taxes | Tax assessment |
|---|---|---|
| 2024 | $1,575 +6.6% | $230,400 +2.6% |
| 2023 | $1,478 +21% | $224,500 +9.2% |
| 2022 | $1,222 +8.1% | $205,500 +25% |
Find assessor info on the county website
Neighborhood: 47630
Nearby schools
GreatSchools rating
- 8/10Yankeetown Elementary SchoolGrades: K-5Distance: 4.7 mi
- 9/10Castle North Middle SchoolGrades: 6-8Distance: 2.6 mi
- 9/10Castle High SchoolGrades: 9-12Distance: 2.1 mi
Schools provided by the listing agent
- Elementary: Sharon
- Middle: Castle South
- High: Castle
- District: Warrick County School Corp.
Source: IRMLS. This data may not be complete. We recommend contacting the local school district to confirm school assignments for this home.
Get pre-qualified for a loan
At Zillow Home Loans, we can pre-qualify you in as little as 5 minutes with no impact to your credit score.An equal housing lender. NMLS #10287.
Sell for more on Zillow
Get a Zillow Showcase℠ listing at no additional cost and you could sell for .
$286,800
2% more+$5,736
With Zillow Showcase(estimated)$292,536

