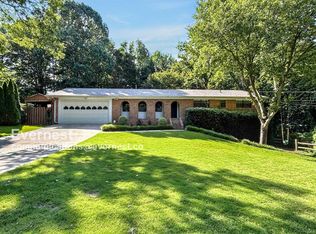One level living in Lockridge Forest! Recent hardwoods in main living areas and new carpet in sunroom & all 3 bedroms. Separate living & dining room. Recent Kitchen renovation includes island, granite countertops, cabinets, stainless steel appliance. Kitchen opens to family room. Spacious Sunroom overlooks very large,level backyard. Bathrooms feature granite countertops. Tons of storage including 2 walk-in closets in master, large closets in hall,2 pantries & 2 storage areas in garage. Beautiful setting on corner lot. Flat driveway leads to 2 car garage & front porch.
This property is off market, which means it's not currently listed for sale or rent on Zillow. This may be different from what's available on other websites or public sources.
