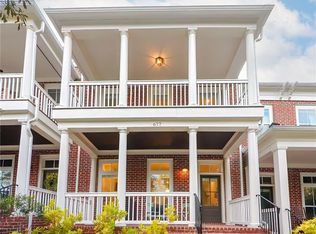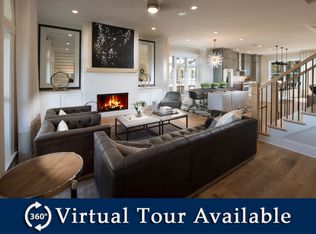Closed
$625,000
679 Brennan Dr, Decatur, GA 30033
4beds
2,500sqft
Townhouse, Residential
Built in 2020
435.6 Square Feet Lot
$609,100 Zestimate®
$250/sqft
$3,441 Estimated rent
Home value
$609,100
$548,000 - $676,000
$3,441/mo
Zestimate® history
Loading...
Owner options
Explore your selling options
What's special
Stunning John Wieland Community in the most premium Decatur location! Upgrades to home include Closet by Design closets, dimmable lights, added ceiling fans, pantry shelving. Home freshly painted and shows like new! This luxury townhome features a spacious master bed + bath with oversized shower on the top level. Upper level has 2 additional bedrooms + full bath & laundry. The 4th bedroom is ensuite on the bottom level – ideal for teens, family or guests. In city generous parking – 2 car garage, 2 cars in driveway and several guest parking spots! Enjoy a peaceful morning coffee or yoga session on your private covered porch, which welcomes you into a bright, open concept main level with hardwood floors and 10-inch ceilings, perfect for entertaining. Inviting chef's Kitchen features High-End Appliances, including a brand-new refrigerator, quartz countertops, Huge Island with storage, breakfast bar, breakfast nook, Dining area, living room with Fireplace and extensive built-in shelving and cabinetry. Half bath conveniently located off main level. Seeing is believing! Come see and experience exceptional living in this beautifully upgraded townhome today!
Zillow last checked: 9 hours ago
Listing updated: August 27, 2024 at 10:55pm
Listing Provided by:
Oreofe Olowokere,
Leaders Realty, Inc,
Israel Alagbada,
Leaders Realty, Inc
Bought with:
DIANNE BERGERON, 340005
Atlanta Communities
Source: FMLS GA,MLS#: 7400428
Facts & features
Interior
Bedrooms & bathrooms
- Bedrooms: 4
- Bathrooms: 4
- Full bathrooms: 3
- 1/2 bathrooms: 1
Primary bedroom
- Features: Oversized Master
- Level: Oversized Master
Bedroom
- Features: Oversized Master
Primary bathroom
- Features: Double Vanity, Shower Only
Dining room
- Features: Open Concept
Kitchen
- Features: Breakfast Bar, Cabinets White, Eat-in Kitchen, Kitchen Island, Solid Surface Counters
Heating
- Central
Cooling
- Central Air, Ceiling Fan(s)
Appliances
- Included: Dishwasher, Disposal, Gas Range, Gas Cooktop, Gas Oven, Microwave, Refrigerator
- Laundry: Laundry Closet
Features
- High Ceilings 10 ft Main
- Flooring: Hardwood, Carpet, Ceramic Tile
- Windows: Bay Window(s)
- Basement: Daylight,Driveway Access,Exterior Entry,Finished Bath,Finished,Interior Entry
- Number of fireplaces: 1
- Fireplace features: Family Room, Factory Built
- Common walls with other units/homes: 2+ Common Walls,No One Below,No One Above
Interior area
- Total structure area: 2,500
- Total interior livable area: 2,500 sqft
- Finished area above ground: 2,200
- Finished area below ground: 300
Property
Parking
- Total spaces: 2
- Parking features: Attached, Garage Door Opener, Driveway, Garage, Garage Faces Rear
- Attached garage spaces: 2
- Has uncovered spaces: Yes
Accessibility
- Accessibility features: None
Features
- Levels: Three Or More
- Patio & porch: Covered, Deck, Patio
- Exterior features: Lighting, Balcony, Rain Gutters
- Pool features: None
- Spa features: None
- Fencing: None
- Has view: Yes
- View description: City
- Waterfront features: None
- Body of water: None
Lot
- Size: 435.60 sqft
- Features: Other, Level
Details
- Additional structures: None
- Parcel number: 18 051 05 052
- Other equipment: None
- Horse amenities: None
Construction
Type & style
- Home type: Townhouse
- Architectural style: Townhouse
- Property subtype: Townhouse, Residential
- Attached to another structure: Yes
Materials
- Brick 3 Sides, Brick, Cement Siding
- Foundation: Slab
- Roof: Composition
Condition
- Updated/Remodeled
- New construction: No
- Year built: 2020
Utilities & green energy
- Electric: 220 Volts
- Sewer: Public Sewer
- Water: Public
- Utilities for property: Cable Available, Electricity Available, Natural Gas Available, Phone Available, Sewer Available, Water Available
Green energy
- Energy efficient items: None
- Energy generation: None
Community & neighborhood
Security
- Security features: Key Card Entry, Smoke Detector(s), Fire Alarm
Community
- Community features: Homeowners Assoc, Near Trails/Greenway, Near Public Transport, Near Schools, Near Shopping, Sidewalks, Street Lights, Public Transportation
Location
- Region: Decatur
- Subdivision: The Mews At North Decatur
HOA & financial
HOA
- Has HOA: Yes
- HOA fee: $200 monthly
Other
Other facts
- Ownership: Fee Simple
- Road surface type: Asphalt, Paved
Price history
| Date | Event | Price |
|---|---|---|
| 8/23/2024 | Sold | $625,000-2.3%$250/sqft |
Source: | ||
| 8/23/2024 | Listed for sale | $639,900$256/sqft |
Source: | ||
| 7/29/2024 | Contingent | $639,900$256/sqft |
Source: | ||
| 7/2/2024 | Price change | $639,900-1.5%$256/sqft |
Source: | ||
| 6/7/2024 | Listed for sale | $649,900+18%$260/sqft |
Source: | ||
Public tax history
| Year | Property taxes | Tax assessment |
|---|---|---|
| 2025 | -- | $252,800 -3.7% |
| 2024 | $8,310 +11.9% | $262,400 +5.9% |
| 2023 | $7,427 -0.3% | $247,680 +12.4% |
Find assessor info on the county website
Neighborhood: North Decatur
Nearby schools
GreatSchools rating
- 7/10Fernbank Elementary SchoolGrades: PK-5Distance: 1.4 mi
- 5/10Druid Hills Middle SchoolGrades: 6-8Distance: 2.5 mi
- 6/10Druid Hills High SchoolGrades: 9-12Distance: 0.6 mi
Schools provided by the listing agent
- Elementary: Fernbank
- Middle: Druid Hills
- High: Druid Hills
Source: FMLS GA. This data may not be complete. We recommend contacting the local school district to confirm school assignments for this home.
Get a cash offer in 3 minutes
Find out how much your home could sell for in as little as 3 minutes with a no-obligation cash offer.
Estimated market value
$609,100
Get a cash offer in 3 minutes
Find out how much your home could sell for in as little as 3 minutes with a no-obligation cash offer.
Estimated market value
$609,100

