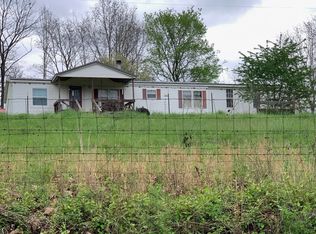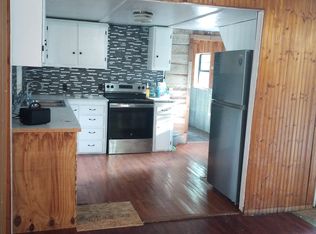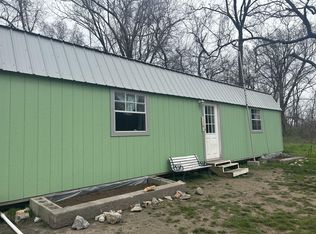Once in a lifetime opportunity to own an amazing ranch with views, cattle corral, concrete floored out building with overhead doors, power and water. Fenced and cross fenced with pasture and trees. 2 ponds, one that was just built and when full will be over 2 acres. Pipe fence has been started. Many overwhelming building sites with views of hills, valleys, trees and water. This working cattle ranch also provides phenomenal deer hunting and horse trail riding. Truly an outdoorsman's paradise. This quality built home still has 1 year manufacturing warranty on it. Built on permanent foundation, it boasts large eat-in bar, open floor plan for indoor entertaining, huge pantry, and large walk in closets with his and her sinks. This 3 year old house will make a great home for a new family
This property is off market, which means it's not currently listed for sale or rent on Zillow. This may be different from what's available on other websites or public sources.


