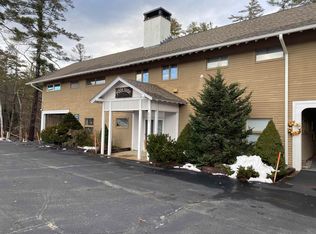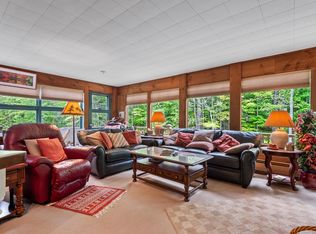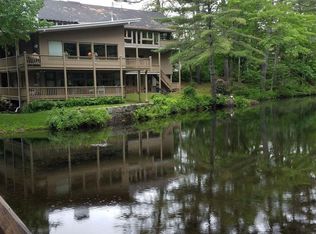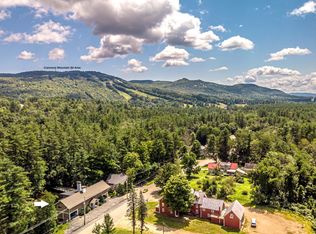Closed
Listed by:
Kimberly Clarke,
KW Coastal and Lakes & Mountains Realty/N Conway 603-730-5683
Bought with: Coldwell Banker Realty Center Harbor NH
$900,000
679 Kearsarge Road, Conway, NH 03860
4beds
3,221sqft
Single Family Residence
Built in 1900
0.71 Acres Lot
$906,000 Zestimate®
$279/sqft
$3,256 Estimated rent
Home value
$906,000
$843,000 - $969,000
$3,256/mo
Zestimate® history
Loading...
Owner options
Explore your selling options
What's special
Walk in to the "wow" factor of an expansive view of the water falling over the Kearsarge Brook dam from this magical, mid-century modern design home in the heart of North Conway Village. This property began its life as a blacksmith shop. In 1958 it was transformed into a single family home that was featured in the March 1960 edition of NH Profiles as home of the month. The current owners improved the design by adding a large, modern kitchen and wet bar off the main living space complete with a grill deck and 1/2 bath. The great room features a granite wall with a wood burning fireplace and several seating areas. The primary bedroom has views of the falls and an en suite bath with an air jet tub and walk in shower with a bench seat. There is a first floor guest bedroom that has access to a hall bath with a shower off the main entry and an exterior door to a moss covered brick patio and path to the water. Upstairs are more bedrooms and an oversized family room, along with a full bath. The outdoor all weather deck includes a hot tub with the waterfall view, a sitting area and propane fire table. The front entry has a gear room, walk-in closet and steps from a covered patio to ample driveway parking and a 2 car garage and workshop with direct entry to the home. Beautiful woodwork and quality furnishings in a great location on a brook that is a trout fisherman's dream! Just 1.3 miles from Cranmore Mountain Ski Area and the heart of North Conway Village. A truly unique property.
Zillow last checked: 8 hours ago
Listing updated: December 19, 2025 at 08:27am
Listed by:
Kimberly Clarke,
KW Coastal and Lakes & Mountains Realty/N Conway 603-730-5683
Bought with:
Derek A St Cyr
Coldwell Banker Realty Center Harbor NH
Source: PrimeMLS,MLS#: 5047608
Facts & features
Interior
Bedrooms & bathrooms
- Bedrooms: 4
- Bathrooms: 4
- Full bathrooms: 2
- 3/4 bathrooms: 1
- 1/2 bathrooms: 1
Heating
- Kerosene, Oil, Baseboard, Forced Air, Hot Water
Cooling
- None
Appliances
- Included: Electric Cooktop, Dishwasher, Dryer, Wall Oven, Refrigerator, Washer
- Laundry: 1st Floor Laundry
Features
- Dining Area, Kitchen Island, Living/Dining, Primary BR w/ BA, Natural Woodwork, Walk-In Closet(s), Wet Bar
- Flooring: Carpet, Slate/Stone, Tile
- Basement: Concrete Floor,Crawl Space,Partial,Exterior Entry,Walk-Out Access
- Has fireplace: Yes
- Fireplace features: Wood Burning
Interior area
- Total structure area: 3,221
- Total interior livable area: 3,221 sqft
- Finished area above ground: 2,597
- Finished area below ground: 624
Property
Parking
- Total spaces: 6
- Parking features: Paved, Driveway, Garage, Parking Spaces 6+
- Garage spaces: 2
- Has uncovered spaces: Yes
Accessibility
- Accessibility features: 1st Floor 1/2 Bathroom, 1st Floor 3/4 Bathroom, 1st Floor Bedroom, 1st Floor Full Bathroom, 1st Floor Hrd Surfce Flr, 1st Floor Laundry
Features
- Levels: Two
- Stories: 2
- Patio & porch: Patio
- Exterior features: Deck
- Has spa: Yes
- Spa features: Heated
- Has view: Yes
- View description: Water
- Has water view: Yes
- Water view: Water
- Waterfront features: Waterfall, Waterfront
- Body of water: Kearsarge Brook
- Frontage length: Water frontage: 275,Road frontage: 200
Lot
- Size: 0.71 Acres
Details
- Parcel number: CNWYM214B43
- Zoning description: RA
Construction
Type & style
- Home type: SingleFamily
- Architectural style: Contemporary
- Property subtype: Single Family Residence
Materials
- Wood Frame, Other Exterior, Shingle Siding
- Foundation: Concrete
- Roof: Metal
Condition
- New construction: No
- Year built: 1900
Utilities & green energy
- Electric: Circuit Breakers
- Sewer: Public Sewer
- Utilities for property: Propane
Community & neighborhood
Location
- Region: North Conway
Other
Other facts
- Road surface type: Paved
Price history
| Date | Event | Price |
|---|---|---|
| 12/19/2025 | Sold | $900,000-14.3%$279/sqft |
Source: | ||
| 11/8/2025 | Contingent | $1,050,000$326/sqft |
Source: | ||
| 10/19/2025 | Price change | $1,050,000-4.1%$326/sqft |
Source: | ||
| 8/10/2025 | Price change | $1,095,000-4.8%$340/sqft |
Source: | ||
| 6/19/2025 | Listed for sale | $1,150,000+303.5%$357/sqft |
Source: | ||
Public tax history
| Year | Property taxes | Tax assessment |
|---|---|---|
| 2024 | $9,241 -1.8% | $805,700 |
| 2023 | $9,411 +11.7% | $805,700 +87.5% |
| 2022 | $8,424 +16% | $429,800 |
Find assessor info on the county website
Neighborhood: North Conway
Nearby schools
GreatSchools rating
- 6/10John H. Fuller SchoolGrades: K-6Distance: 0.8 mi
- 7/10A. Crosby Kennett Middle SchoolGrades: 7-8Distance: 6 mi
- 4/10Kennett High SchoolGrades: 9-12Distance: 4.3 mi
Schools provided by the listing agent
- District: SAU #9
Source: PrimeMLS. This data may not be complete. We recommend contacting the local school district to confirm school assignments for this home.

Get pre-qualified for a loan
At Zillow Home Loans, we can pre-qualify you in as little as 5 minutes with no impact to your credit score.An equal housing lender. NMLS #10287.



