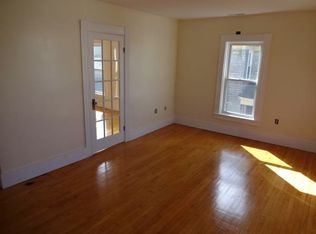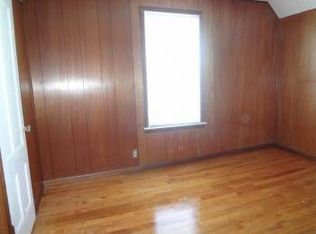Closed
Listed by:
Mary Duquette,
NH Brokerage LLC 800-335-9022
Bought with: FARS Realty Group
$576,000
679 Maple Street, Manchester, NH 03104
3beds
2,237sqft
Multi Family
Built in 1920
-- sqft lot
$581,300 Zestimate®
$257/sqft
$2,270 Estimated rent
Home value
$581,300
$535,000 - $628,000
$2,270/mo
Zestimate® history
Loading...
Owner options
Explore your selling options
What's special
Enjoy the charm of one of Manchester’s most established and desirable North End neighborhoods with this exceptional two-family investment opportunity! Whether owner-occupied or fully rented, this is a must-see property with strong potential. Situated on a corner lot directly across from Oak Park, this well-maintained home blends timeless character with great location appeal. The first-floor unit features one bedroom plus a versatile bonus room, an updated kitchen and bathroom, and convenient washer and dryer access in the basement. The second-floor unit offers two spacious bedrooms, a private deck, an updated kitchen and bath, and in-unit full size washer and dryer, perfect for modern, comfortable living. Both units are bright and inviting, filled with natural light and classic New England architectural details that add warmth and charm. Each unit enjoys access to the welcoming front porch, an ideal spot to relax and enjoy the neighborhood ambiance. Separate utilities make management easy, and both on-site and off-street parking offer added convenience for residents and guests. Located just minutes from schools, shops, restaurants, downtown Manchester, and major commuter routes, this home presents a fantastic opportunity for owner-occupancy with supplemental income or investors seeking strong rental income potential. Call today for a private showing! Don’t miss this North End gem!
Zillow last checked: 8 hours ago
Listing updated: August 19, 2025 at 06:41pm
Listed by:
Mary Duquette,
NH Brokerage LLC 800-335-9022
Bought with:
Faye Namazi
FARS Realty Group
Source: PrimeMLS,MLS#: 5046378
Facts & features
Interior
Bedrooms & bathrooms
- Bedrooms: 3
- Bathrooms: 2
- Full bathrooms: 2
Heating
- Natural Gas, Hot Water
Cooling
- None
Features
- Basement: Bulkhead,Concrete Floor,Walk-Up Access
Interior area
- Total structure area: 4,072
- Total interior livable area: 2,237 sqft
- Finished area above ground: 2,237
- Finished area below ground: 0
Property
Parking
- Total spaces: 1
- Parking features: Paved
- Garage spaces: 1
Features
- Levels: Two
- Patio & porch: Covered Porch
- Exterior features: Deck
Lot
- Size: 3,920 sqft
- Features: City Lot, Corner Lot, Curbing, Landscaped, Level, Neighborhood
Details
- Parcel number: MNCHM0027B000L0029
- Zoning description: Residential
Construction
Type & style
- Home type: MultiFamily
- Architectural style: New Englander
- Property subtype: Multi Family
Materials
- Cedar Exterior, Clapboard Exterior
- Foundation: Fieldstone
- Roof: Asphalt Shingle
Condition
- New construction: No
- Year built: 1920
Utilities & green energy
- Electric: 100 Amp Service, Circuit Breakers
- Sewer: Public Sewer
- Water: Public
- Utilities for property: Cable Available, Phone Available
Community & neighborhood
Location
- Region: Manchester
Other
Other facts
- Road surface type: Paved
Price history
| Date | Event | Price |
|---|---|---|
| 8/19/2025 | Sold | $576,000-1.5%$257/sqft |
Source: | ||
| 7/13/2025 | Contingent | $585,000+1.7%$262/sqft |
Source: | ||
| 7/9/2025 | Price change | $575,000-1.7%$257/sqft |
Source: | ||
| 6/13/2025 | Listed for sale | $585,000+364.3%$262/sqft |
Source: | ||
| 8/2/1999 | Sold | $126,000$56/sqft |
Source: Public Record Report a problem | ||
Public tax history
| Year | Property taxes | Tax assessment |
|---|---|---|
| 2024 | $6,878 +3.8% | $351,300 |
| 2023 | $6,626 +3.4% | $351,300 |
| 2022 | $6,408 +3.2% | $351,300 |
Find assessor info on the county website
Neighborhood: Straw/Smyth
Nearby schools
GreatSchools rating
- 6/10Smyth Road SchoolGrades: PK-5Distance: 0.6 mi
- 4/10Hillside Middle SchoolGrades: 6-8Distance: 0.6 mi
- 3/10Manchester Central High SchoolGrades: 9-12Distance: 0.6 mi
Get a cash offer in 3 minutes
Find out how much your home could sell for in as little as 3 minutes with a no-obligation cash offer.
Estimated market value$581,300
Get a cash offer in 3 minutes
Find out how much your home could sell for in as little as 3 minutes with a no-obligation cash offer.
Estimated market value
$581,300

