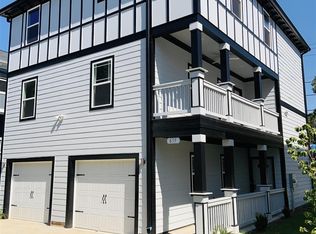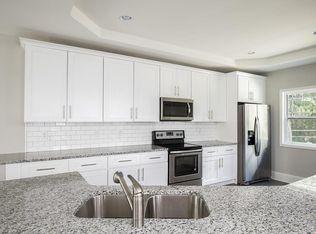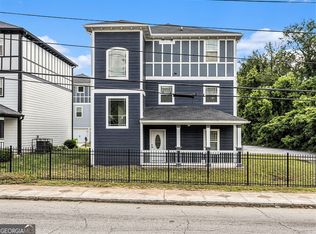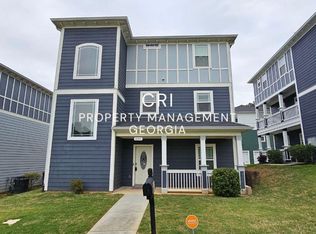Closed
$360,000
679 McWilliams Rd SE, Atlanta, GA 30315
3beds
2,345sqft
Single Family Residence, Residential
Built in 2018
1,306.8 Square Feet Lot
$360,100 Zestimate®
$154/sqft
$2,900 Estimated rent
Home value
$360,100
$331,000 - $393,000
$2,900/mo
Zestimate® history
Loading...
Owner options
Explore your selling options
What's special
Welcome Home to your like NEW dream home—a light filled open concept Craftsman-style gem that’s as stunning inside as it is outside. Designed for both comfort and entertaining, this open floor plan features a chef’s kitchen equipped with stainless steel appliances, granite countertops, and a island/breakfast bar that flows into a cozy fireside family room with coffered ceiling. The bright and inviting dining room is the perfect stage for memorable meals and gatherings. Retreat to the spacious primary suite upstairs with a tray ceiling, a walk-in closet, and a spa-inspired bathroom complete with dual vanity, soaking tub, and frameless glass shower. Two additional bedrooms share a well-appointed hall bath. Outdoor living is a delight to relax and soak up the sun. Two-car attached garage adds convenience, making daily life effortless. This home’s stylish charm is elevated by its prime location. Just minutes from Tullwater Park and Brown’s Mill Golf Course, Constitution Lake Nature Trails, Starlight Drive-In Theatre, and all the best of Intown Atlanta!
Zillow last checked: 8 hours ago
Listing updated: May 13, 2025 at 10:55pm
Listing Provided by:
Jennifer Hamilton,
Keller Williams Realty Peachtree Rd.
Bought with:
Cido Araujo, 371814
Joygle Real Estate
Source: FMLS GA,MLS#: 7519219
Facts & features
Interior
Bedrooms & bathrooms
- Bedrooms: 3
- Bathrooms: 3
- Full bathrooms: 2
- 1/2 bathrooms: 1
Primary bedroom
- Features: Oversized Master
- Level: Oversized Master
Bedroom
- Features: Oversized Master
Primary bathroom
- Features: Double Vanity, Separate Tub/Shower, Soaking Tub
Dining room
- Features: Separate Dining Room
Kitchen
- Features: Breakfast Bar, Cabinets White, Eat-in Kitchen, Pantry, Stone Counters, View to Family Room
Heating
- Central, Electric
Cooling
- Ceiling Fan(s), Central Air
Appliances
- Included: Dishwasher, Disposal, Dryer, Electric Oven, Electric Range, Microwave, Refrigerator, Washer
- Laundry: Laundry Room, Main Level
Features
- Coffered Ceiling(s), High Ceilings 10 ft Main, High Speed Internet, Tray Ceiling(s), Walk-In Closet(s)
- Flooring: Hardwood
- Windows: None
- Basement: None
- Number of fireplaces: 1
- Fireplace features: Family Room
- Common walls with other units/homes: No Common Walls
Interior area
- Total structure area: 2,345
- Total interior livable area: 2,345 sqft
Property
Parking
- Total spaces: 2
- Parking features: Attached, Garage, Garage Faces Rear, Kitchen Level
- Attached garage spaces: 2
Accessibility
- Accessibility features: None
Features
- Levels: Two
- Stories: 2
- Patio & porch: Front Porch
- Exterior features: Other
- Pool features: None
- Spa features: None
- Fencing: None
- Has view: Yes
- View description: City
- Waterfront features: None
- Body of water: None
Lot
- Size: 1,306 sqft
- Features: Landscaped, Level
Details
- Additional structures: None
- Parcel number: 14 0028 LL2345
- Other equipment: None
- Horse amenities: None
Construction
Type & style
- Home type: SingleFamily
- Architectural style: Craftsman
- Property subtype: Single Family Residence, Residential
Materials
- Cement Siding, Frame
- Foundation: None
- Roof: Composition,Shingle
Condition
- Resale
- New construction: No
- Year built: 2018
Utilities & green energy
- Electric: 110 Volts
- Sewer: Public Sewer
- Water: Public
- Utilities for property: Electricity Available
Green energy
- Energy efficient items: None
- Energy generation: None
Community & neighborhood
Security
- Security features: Fire Alarm, Smoke Detector(s)
Community
- Community features: Near Schools, Near Trails/Greenway, Park, Sidewalks, Street Lights
Location
- Region: Atlanta
- Subdivision: Rosewood At Southbend
HOA & financial
HOA
- Has HOA: Yes
- HOA fee: $450 annually
Other
Other facts
- Road surface type: Paved
Price history
| Date | Event | Price |
|---|---|---|
| 5/12/2025 | Sold | $360,000+0%$154/sqft |
Source: | ||
| 4/21/2025 | Pending sale | $359,900$153/sqft |
Source: | ||
| 2/8/2025 | Listed for sale | $359,900-7.5%$153/sqft |
Source: | ||
| 2/3/2025 | Listing removed | $389,000$166/sqft |
Source: | ||
| 1/23/2025 | Price change | $389,000-2.7%$166/sqft |
Source: | ||
Public tax history
| Year | Property taxes | Tax assessment |
|---|---|---|
| 2024 | $6,930 +28.3% | $169,280 |
| 2023 | $5,400 +0% | $169,280 +26.9% |
| 2022 | $5,399 +32.1% | $133,400 +32.2% |
Find assessor info on the county website
Neighborhood: Browns Mill Park
Nearby schools
GreatSchools rating
- 3/10Humphries Elementary SchoolGrades: PK-5Distance: 1.3 mi
- 4/10Long Middle SchoolGrades: 6-8Distance: 2.2 mi
- 2/10South Atlanta High SchoolGrades: 9-12Distance: 1.3 mi
Schools provided by the listing agent
- Elementary: Joseph Humphries
- Middle: Crawford Long
- High: G.W. Carver
Source: FMLS GA. This data may not be complete. We recommend contacting the local school district to confirm school assignments for this home.

Get pre-qualified for a loan
At Zillow Home Loans, we can pre-qualify you in as little as 5 minutes with no impact to your credit score.An equal housing lender. NMLS #10287.
Sell for more on Zillow
Get a free Zillow Showcase℠ listing and you could sell for .
$360,100
2% more+ $7,202
With Zillow Showcase(estimated)
$367,302


