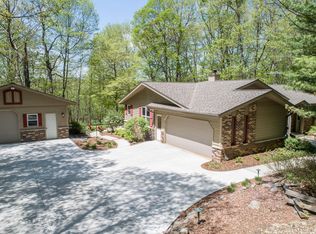Closed
$515,000
679 Ridgewood Knoll, Hubertus, WI 53033
4beds
2,976sqft
Single Family Residence
Built in 1980
1.27 Acres Lot
$575,200 Zestimate®
$173/sqft
$3,338 Estimated rent
Home value
$575,200
$546,000 - $604,000
$3,338/mo
Zestimate® history
Loading...
Owner options
Explore your selling options
What's special
Only an out-of-state move makes this beautiful home available. Amazing pride of ownership, this 4 bedroom and 2.5 bath home sits on an amazing 1.27 acre private lot. Checkout the floors, lighting, kitchen, baths, windows, doors, and roof. Sit on the lower patios and appreciate all of the beautiful nature (deer and turkeys are regulars) that this home provides. An attached 2 car garage, master suite, open concept kitchen/dining room/living room with natural Fireplace, and a family room with another natural Fireplace along with a den/office in the lower level. No HOA fees. Move right in. Buyer to verify all information. Check out the professional photos and then schedule your showing.
Zillow last checked: 8 hours ago
Listing updated: April 24, 2025 at 09:02am
Listed by:
Kevin Mattson,
Keller Williams Realty-Lake Country
Bought with:
Real Estate Done Right Team*
Source: WIREX MLS,MLS#: 1825285 Originating MLS: Metro MLS
Originating MLS: Metro MLS
Facts & features
Interior
Bedrooms & bathrooms
- Bedrooms: 4
- Bathrooms: 3
- Full bathrooms: 3
- Main level bedrooms: 3
Primary bedroom
- Level: Main
- Area: 240
- Dimensions: 16 x 15
Bedroom 2
- Level: Main
- Area: 176
- Dimensions: 16 x 11
Bedroom 3
- Level: Main
- Area: 143
- Dimensions: 13 x 11
Bedroom 4
- Level: Lower
- Area: 144
- Dimensions: 12 x 12
Bathroom
- Features: Master Bedroom Bath: Walk-In Shower, Master Bedroom Bath, Shower Over Tub
Dining room
- Level: Main
- Area: 132
- Dimensions: 12 x 11
Family room
- Level: Lower
- Area: 336
- Dimensions: 28 x 12
Kitchen
- Level: Main
- Area: 200
- Dimensions: 20 x 10
Living room
- Level: Main
- Area: 272
- Dimensions: 17 x 16
Office
- Level: Lower
- Area: 100
- Dimensions: 10 x 10
Heating
- Natural Gas, Forced Air, Radiant/Hot Water
Cooling
- Central Air
Appliances
- Included: Dishwasher, Microwave, Oven, Range, Refrigerator
Features
- Cathedral/vaulted ceiling
- Flooring: Wood or Sim.Wood Floors
- Windows: Skylight(s)
- Basement: 8'+ Ceiling,Block,Finished,Full,Full Size Windows,Walk-Out Access,Exposed
Interior area
- Total structure area: 2,976
- Total interior livable area: 2,976 sqft
Property
Parking
- Total spaces: 2
- Parking features: Basement Access, Garage Door Opener, Attached, 2 Car
- Attached garage spaces: 2
Features
- Levels: Bi-Level
- Patio & porch: Deck, Patio
Lot
- Size: 1.27 Acres
- Features: Wooded
Details
- Parcel number: V10 0983002
- Zoning: Res
- Special conditions: Arms Length
Construction
Type & style
- Home type: SingleFamily
- Architectural style: Raised Ranch
- Property subtype: Single Family Residence
Materials
- Stone, Brick/Stone, Wood Siding
Condition
- 21+ Years
- New construction: No
- Year built: 1980
Utilities & green energy
- Sewer: Septic Tank
- Water: Well
Community & neighborhood
Location
- Region: Hubertus
- Municipality: Richfield
Price history
| Date | Event | Price |
|---|---|---|
| 3/31/2023 | Sold | $515,000+3.4%$173/sqft |
Source: | ||
| 3/5/2023 | Contingent | $498,000$167/sqft |
Source: | ||
| 3/3/2023 | Listed for sale | $498,000+10.7%$167/sqft |
Source: | ||
| 9/14/2020 | Sold | $450,000+3.4%$151/sqft |
Source: Agent Provided Report a problem | ||
| 7/12/2020 | Listed for sale | $435,000$146/sqft |
Source: Keller Williams Realty-Milwaukee North Shore #1697318 Report a problem | ||
Public tax history
Tax history is unavailable.
Neighborhood: 53033
Nearby schools
GreatSchools rating
- 9/10Amy Belle Elementary SchoolGrades: PK-5Distance: 0.8 mi
- 6/10Kennedy Middle SchoolGrades: 6-8Distance: 5.6 mi
- 9/10Germantown High SchoolGrades: 9-12Distance: 4.1 mi
Schools provided by the listing agent
- Middle: Kennedy
- High: Germantown
- District: Germantown
Source: WIREX MLS. This data may not be complete. We recommend contacting the local school district to confirm school assignments for this home.

Get pre-qualified for a loan
At Zillow Home Loans, we can pre-qualify you in as little as 5 minutes with no impact to your credit score.An equal housing lender. NMLS #10287.
Sell for more on Zillow
Get a free Zillow Showcase℠ listing and you could sell for .
$575,200
2% more+ $11,504
With Zillow Showcase(estimated)
$586,704