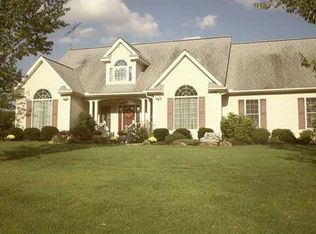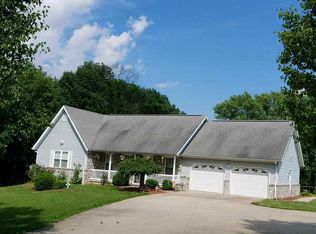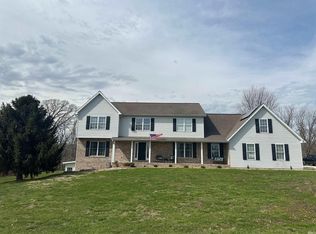Open concept 3 bedroom, 3.5 bath home in country subdivision includes spacious living room with wood stove and vaulted ceiling open to the kitchen with large bar, built-in desk and pantry, dining room, large master suite with walk-in closet and master bath with walk-in tile shower, main level laundry, re-finished basement (2019) with rec room with kitchenette, family room, bonus room, and bathroom, plus rear patio, 2-car attached garage, workshop/shed with interior lighting/power, and large covered front porch on flat acre lot. Pressure washed exterior (2016); new sump pump (2018); new booster pump (2018).
This property is off market, which means it's not currently listed for sale or rent on Zillow. This may be different from what's available on other websites or public sources.


