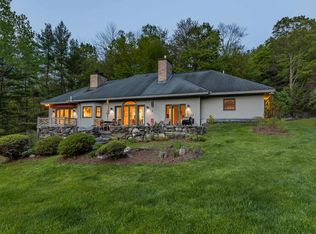Wonderfully open and light Post and Beam home! South facing with pleasing hillside views in a country setting. This four-bedroom home features high posted ceilings, stone fireplace, spacious ground floor master suite with adjacent sun room, flowing living/dining room, large chef's kitchen with double ovens and a wet island, upper bedroom suite with comfortable guest rooms, separate private room above the garage for studio or an office. Additionally the large lower walkout level adds more living space. Meander the country roads to Silver Lake, Suicide Six or the villages of Woodstock, Barnard and South Royalton.
This property is off market, which means it's not currently listed for sale or rent on Zillow. This may be different from what's available on other websites or public sources.
