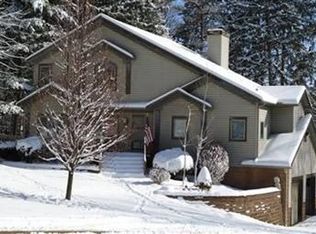Sold for $280,000 on 09/04/25
$280,000
6791 Cedar Ridge Trl, Clinton, OH 44216
2beds
2,576sqft
Single Family Residence
Built in 1990
0.54 Acres Lot
$285,700 Zestimate®
$109/sqft
$1,815 Estimated rent
Home value
$285,700
$263,000 - $311,000
$1,815/mo
Zestimate® history
Loading...
Owner options
Explore your selling options
What's special
Welcome to 6791 Cedar Ridge Trail — a one-owner, custom-built home nestled in a serene, wooded setting. Step into the spacious foyer and be greeted by a stunning two-story great room featuring a gas fireplace and a wall of windows that flood the space with natural light while offering tranquil views of the private backyard. If you love the outdoors, this home was made for you — with three separate decks, a landscaped yard, and a decorative pond complete with a charming bridge, you'll enjoy peaceful moments in every season. The oversized eat-in kitchen comes fully applianced and offers ample cabinet space, a large pantry, and plenty of room for entertaining or family gatherings. You’ll also appreciate the convenience of a main-floor laundry room, complete with washer and dryer. The first-floor primary suite is a true retreat, featuring a private deck and a spacious en-suite bath with a soaking tub and a walk-in shower. Upstairs, you'll find a large loft-style bedroom with excellent closet space and a private full bath, complete with a skylight and walk-in shower, offering privacy and comfort for guests or additional household members. The finished lower level adds even more livable space, perfect for a home office, rec room, or hobby area, along with plenty of storage. Located in the top-rated Green Local School District, this thoughtfully designed home is ready for its next chapter. Schedule your private showing today!
Zillow last checked: 8 hours ago
Listing updated: September 15, 2025 at 10:27am
Listing Provided by:
Amy Myers 330-752-3939 amy@compassco.group,
Keller Williams Legacy Group Realty
Bought with:
Brent E Karlen, 442887
RE/MAX Edge Realty
Source: MLS Now,MLS#: 5128144 Originating MLS: Stark Trumbull Area REALTORS
Originating MLS: Stark Trumbull Area REALTORS
Facts & features
Interior
Bedrooms & bathrooms
- Bedrooms: 2
- Bathrooms: 2
- Full bathrooms: 2
- Main level bathrooms: 1
- Main level bedrooms: 1
Primary bedroom
- Description: Flooring: Carpet
- Level: First
- Dimensions: 16 x 12
Bedroom
- Description: Flooring: Carpet
- Level: Second
- Dimensions: 30 x 11
Bathroom
- Level: First
Bathroom
- Level: Second
Eat in kitchen
- Description: Flooring: Luxury Vinyl Tile
- Level: First
- Dimensions: 22 x 13
Entry foyer
- Description: Flooring: Wood
- Level: First
- Dimensions: 11 x 8
Living room
- Description: Flooring: Carpet
- Level: First
- Dimensions: 27 x 21
Heating
- Forced Air, Fireplace(s), Gas
Cooling
- Ceiling Fan(s)
Appliances
- Included: Dryer, Dishwasher, Microwave, Range, Refrigerator, Washer
Features
- Basement: Full,Partially Finished
- Number of fireplaces: 1
- Fireplace features: Gas
Interior area
- Total structure area: 2,576
- Total interior livable area: 2,576 sqft
- Finished area above ground: 1,776
- Finished area below ground: 800
Property
Parking
- Total spaces: 2
- Parking features: Attached, Garage
- Attached garage spaces: 2
Features
- Levels: One and One Half
Lot
- Size: 0.54 Acres
Details
- Parcel number: 2811539
- Special conditions: Estate
Construction
Type & style
- Home type: SingleFamily
- Architectural style: A-Frame
- Property subtype: Single Family Residence
Materials
- Vinyl Siding
- Roof: Asphalt,Fiberglass
Condition
- Year built: 1990
Utilities & green energy
- Sewer: Septic Tank
- Water: Well
Community & neighborhood
Location
- Region: Clinton
- Subdivision: Pineknoll Estate 1
Price history
| Date | Event | Price |
|---|---|---|
| 9/4/2025 | Sold | $280,000-6.4%$109/sqft |
Source: | ||
| 8/8/2025 | Pending sale | $299,000$116/sqft |
Source: | ||
| 7/6/2025 | Listed for sale | $299,000$116/sqft |
Source: | ||
| 6/18/2025 | Pending sale | $299,000$116/sqft |
Source: | ||
| 6/5/2025 | Listed for sale | $299,000$116/sqft |
Source: | ||
Public tax history
| Year | Property taxes | Tax assessment |
|---|---|---|
| 2024 | $4,019 +3.9% | $91,800 |
| 2023 | $3,869 +21.2% | $91,800 +31.1% |
| 2022 | $3,192 +6.7% | $70,000 |
Find assessor info on the county website
Neighborhood: 44216
Nearby schools
GreatSchools rating
- 8/10Green Intermediate Elementary SchoolGrades: 4-6Distance: 3.5 mi
- 7/10Green Middle SchoolGrades: 7-8Distance: 3.4 mi
- 8/10Green High SchoolGrades: 9-12Distance: 3.9 mi
Schools provided by the listing agent
- District: Green LSD (Summit)- 7707
Source: MLS Now. This data may not be complete. We recommend contacting the local school district to confirm school assignments for this home.
Get a cash offer in 3 minutes
Find out how much your home could sell for in as little as 3 minutes with a no-obligation cash offer.
Estimated market value
$285,700
Get a cash offer in 3 minutes
Find out how much your home could sell for in as little as 3 minutes with a no-obligation cash offer.
Estimated market value
$285,700
