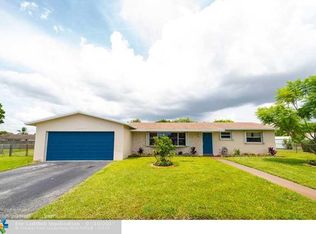Sold for $475,000 on 11/19/24
$475,000
6791 Martin Rd, Margate, FL 33068
3beds
1,722sqft
Single Family Residence
Built in 1978
0.39 Acres Lot
$450,300 Zestimate®
$276/sqft
$3,047 Estimated rent
Home value
$450,300
$401,000 - $504,000
$3,047/mo
Zestimate® history
Loading...
Owner options
Explore your selling options
What's special
This home sits on a HUGE corner lot close to 17,000 sq ft (!) with double fence (incl doggie fence). 2021 roof, new water heater, new washer, AC 2019, 2 car garage. Great layout with each room offering a very comfortable size, the kitchen is huge & awaits your renovation (endless possibilities here), very spacious living area, generous master bedroom with walk-in closet, both guest bedrooms have a nice closet space, shutters for every window. Attic space with pull down stairs. Both bathrooms need renovations. Sprinklers not operational. Room for any size pool & you can make it your own tropical oasis on such a vast piece of land! This is a terrific property with great bones & a great investment. All it needs is your personal touches. NO HOA and convenient location.
Zillow last checked: 8 hours ago
Listing updated: November 19, 2024 at 04:39pm
Listed by:
Olivier Turina 954-591-1487,
Atlantic Properties Int'l Inc
Bought with:
Shaista Mughal, 3073985
La Rosa Realty LLC
Source: BeachesMLS ,MLS#: F10467296 Originating MLS: Beaches MLS
Originating MLS: Beaches MLS
Facts & features
Interior
Bedrooms & bathrooms
- Bedrooms: 3
- Bathrooms: 2
- Full bathrooms: 2
- Main level bathrooms: 1
- Main level bedrooms: 1
Bedroom
- Features: At Least 1 Bedroom Ground Level
Primary bathroom
- Features: Combination Tub & Shower
Dining room
- Features: Dining/Living Room, Eat-in Kitchen, Family/Dining Combination
Heating
- Central
Cooling
- Ceiling Fan(s), Central Air
Appliances
- Included: Dishwasher, Dryer, Electric Range, Refrigerator, Washer
- Laundry: In Garage
Features
- First Floor Entry, Pull Down Stairs, Walk-In Closet(s)
- Flooring: Carpet, Tile
- Windows: Blinds/Shades, Storm Protection Accordion Shutters
Interior area
- Total structure area: 2,182
- Total interior livable area: 1,722 sqft
Property
Parking
- Total spaces: 2
- Parking features: Attached, Circular Driveway
- Attached garage spaces: 2
- Has uncovered spaces: Yes
Features
- Levels: One
- Stories: 1
- Entry location: First Floor Entry
- Patio & porch: Porch
- Exterior features: Fruit Trees, Room For Pool
- Fencing: Fenced
- Has view: Yes
- View description: Garden
Lot
- Size: 0.39 Acres
- Features: 1/4 To Less Than 1/2 Acre Lot
Details
- Parcel number: 494101091370
- Zoning: R-1A
- Special conditions: As Is
Construction
Type & style
- Home type: SingleFamily
- Architectural style: Ranch
- Property subtype: Single Family Residence
Materials
- Cbs Construction
- Roof: Composition
Condition
- Year built: 1978
Utilities & green energy
- Sewer: Public Sewer
- Water: Public
Community & neighborhood
Community
- Community features: None
Location
- Region: Pompano Beach
- Subdivision: Kimberly Forest 68-31 B
Other
Other facts
- Listing terms: Cash,Conventional
Price history
| Date | Event | Price |
|---|---|---|
| 11/19/2024 | Sold | $475,000+11.8%$276/sqft |
Source: | ||
| 11/1/2024 | Pending sale | $424,900$247/sqft |
Source: | ||
| 10/21/2024 | Listed for sale | $424,900+230.7%$247/sqft |
Source: | ||
| 11/23/1999 | Sold | $128,500+7.1%$75/sqft |
Source: Public Record Report a problem | ||
| 6/18/1999 | Sold | $120,000+139.9%$70/sqft |
Source: Public Record Report a problem | ||
Public tax history
| Year | Property taxes | Tax assessment |
|---|---|---|
| 2024 | $9,102 +234.8% | $404,930 +165.9% |
| 2023 | $2,719 +5.2% | $152,310 +3% |
| 2022 | $2,585 +3% | $147,880 +3% |
Find assessor info on the county website
Neighborhood: 33068
Nearby schools
GreatSchools rating
- 5/10Morrow Elementary SchoolGrades: PK-5Distance: 0.7 mi
- 4/10Silver Lakes Middle SchoolGrades: 6-8Distance: 1.1 mi
- 2/10Coconut Creek High SchoolGrades: 9-12Distance: 2.5 mi
Get a cash offer in 3 minutes
Find out how much your home could sell for in as little as 3 minutes with a no-obligation cash offer.
Estimated market value
$450,300
Get a cash offer in 3 minutes
Find out how much your home could sell for in as little as 3 minutes with a no-obligation cash offer.
Estimated market value
$450,300
