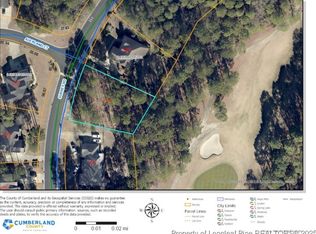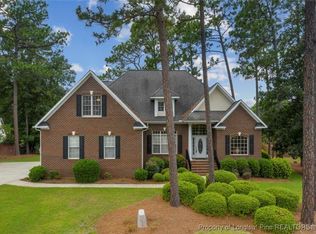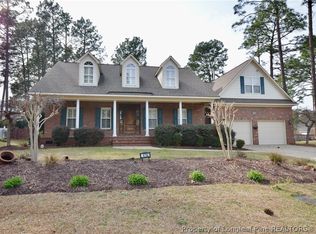Sold for $645,000
$645,000
6791 Surrey Rd, Fayetteville, NC 28306
4beds
3,020sqft
Single Family Residence
Built in 2004
-- sqft lot
$647,500 Zestimate®
$214/sqft
$2,578 Estimated rent
Home value
$647,500
$615,000 - $680,000
$2,578/mo
Zestimate® history
Loading...
Owner options
Explore your selling options
What's special
This all brick custom ranch with circular driveway is
nestled between 2 vacant wooded
lots on the 17th green. The large back yard includes a well that irrigates the
entire premise. This 4 bed rm., 3.5 bath open floor
plan includes a large kitchen and den with a fireplace,
a breakfast nook, a formal dining room, study, and laundry
room. The mother-in-law suite upstairs includes a full
bath, walk-in closet, and a large balcony that overlooks
the golf course. The main floor went through a renovation in 2019. The renovation included new hard wood floors and custom tile throughout, custom trim package, all new lighting,
with a large chandelier in the entrance foyer and
dining room, all new appliances in the kitchen to include a
double oven, farm house sink, oversized island, with
quartz counter tops, new custom white cabinets with
lighting at the top and bottom, coffered ceilings in the
dining room and study, and plantation shutters. This true executive home is move in ready.
Zillow last checked: 8 hours ago
Listing updated: June 07, 2023 at 06:01am
Listed by:
JAY DOWDY,
BHHS ALL AMERICAN HOMES #2
Bought with:
PAOLA BLACKBURN, 272133
ON POINT REALTY
Source: LPRMLS,MLS#: 701443 Originating MLS: Longleaf Pine Realtors
Originating MLS: Longleaf Pine Realtors
Facts & features
Interior
Bedrooms & bathrooms
- Bedrooms: 4
- Bathrooms: 4
- Full bathrooms: 3
- 1/2 bathrooms: 1
Heating
- Gas, Heat Pump
Appliances
- Included: Dishwasher, Microwave, Range
- Laundry: Washer Hookup, Dryer Hookup
Features
- Ceiling Fan(s), Separate/Formal Dining Room, Entrance Foyer, Eat-in Kitchen, In-Law Floorplan, Jetted Tub, Kitchen Island, Primary Downstairs, Separate Shower, Walk-In Closet(s)
- Flooring: Carpet, Ceramic Tile, Hardwood
- Basement: None
- Number of fireplaces: 1
- Fireplace features: Factory Built, Gas Log
Interior area
- Total interior livable area: 3,020 sqft
Property
Parking
- Total spaces: 3
- Parking features: Attached, Garage
- Attached garage spaces: 3
Features
- Patio & porch: Covered, Deck, Patio, Porch, Screened
- Exterior features: Deck, Fence, Sprinkler/Irrigation, Porch
- Fencing: Back Yard
- Has view: Yes
- View description: Golf Course
- Frontage type: Golf Course
Lot
- Dimensions: 164 x 154 x 122 x 145
- Features: 1/4 to 1/2 Acre Lot, Level, On Golf Course, Partially Cleared
- Topography: Level
Details
- Parcel number: 9495437922
- Special conditions: Standard
Construction
Type & style
- Home type: SingleFamily
- Architectural style: Ranch
- Property subtype: Single Family Residence
Materials
- Brick Veneer
Condition
- Good Condition
- New construction: No
- Year built: 2004
Utilities & green energy
- Sewer: Public Sewer
- Water: Public
Community & neighborhood
Security
- Security features: Gated with Guard, Gated Community
Community
- Community features: Golf, Gated
Location
- Region: Fayetteville
- Subdivision: Gates Four
HOA & financial
HOA
- Has HOA: Yes
- HOA fee: $915 annually
- Association name: Gates Four Owner's Association
Other
Other facts
- Listing terms: New Loan
- Ownership: More than a year
Price history
| Date | Event | Price |
|---|---|---|
| 6/6/2023 | Sold | $645,000+4%$214/sqft |
Source: | ||
| 5/4/2023 | Pending sale | $619,900$205/sqft |
Source: | ||
| 5/2/2023 | Listed for sale | $619,900+50.5%$205/sqft |
Source: | ||
| 12/12/2018 | Sold | $412,000-7.8%$136/sqft |
Source: Public Record Report a problem | ||
| 10/2/2018 | Pending sale | $447,000$148/sqft |
Source: BHHS ALL AMERICAN HOMES #2 #546676 Report a problem | ||
Public tax history
| Year | Property taxes | Tax assessment |
|---|---|---|
| 2025 | $3,965 -5.5% | $593,700 +45.8% |
| 2024 | $4,197 +4% | $407,100 +3.2% |
| 2023 | $4,034 +0.9% | $394,500 |
Find assessor info on the county website
Neighborhood: 28306
Nearby schools
GreatSchools rating
- 6/10Stoney Point ElementaryGrades: K-5Distance: 1.2 mi
- 9/10John R Griffin MiddleGrades: 6-8Distance: 1.6 mi
- 8/10Jack Britt High SchoolGrades: 9-12Distance: 1.4 mi
Schools provided by the listing agent
- Elementary: Stoney Point Elementary
- Middle: John Griffin Middle School
- High: Jack Britt Senior High
Source: LPRMLS. This data may not be complete. We recommend contacting the local school district to confirm school assignments for this home.
Get pre-qualified for a loan
At Zillow Home Loans, we can pre-qualify you in as little as 5 minutes with no impact to your credit score.An equal housing lender. NMLS #10287.
Sell for more on Zillow
Get a Zillow Showcase℠ listing at no additional cost and you could sell for .
$647,500
2% more+$12,950
With Zillow Showcase(estimated)$660,450


