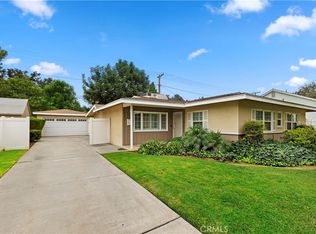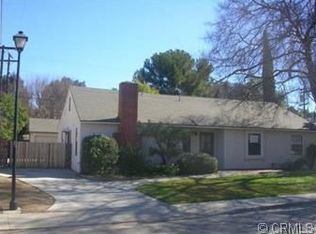Sold for $675,000 on 12/23/25
Listing Provided by:
Jenifer Rallo DRE #01380056 714-497-6859,
Dream Realty
Bought with: REAL BROKERAGE TECHNOLOGIES
$675,000
6792 Rainier Ct, Riverside, CA 92506
3beds
1,636sqft
Single Family Residence
Built in 1952
6,970 Square Feet Lot
$674,900 Zestimate®
$413/sqft
$3,137 Estimated rent
Home value
$674,900
$614,000 - $736,000
$3,137/mo
Zestimate® history
Loading...
Owner options
Explore your selling options
What's special
Spacious & Beautifully Remodeled Home in Riverside with RV parking! Discover this stunning single-story, 3-bedroom, 2-bath home, offering 1,636 sq. ft. of thoughtfully designed living space on a lot! This beautifully remodeled home features a bright and open floor plan with modern upgrades throughout, including a brand-new kitchen with sleek cabinetry and countertops, stylishly updated bathrooms, new flooring, fresh interior and exterior paint, and updated windows that bring in an abundance of natural light. Enjoy both the living room and Kitchen, creating the perfect balance of space for relaxation and entertainment. Step outside to a fantastic backyard, ideal for gatherings, gardening, or simply unwinding in a peaceful setting. Large, detached Garage provides ample RV/ parking and storage. Nestled on a quiet street in a highly desirable area of Riverside, this home is conveniently located near Riverside Community College, parks, schools, shopping, and more. This home is FHA, VA, and Conventional loan eligible. This move-in-ready beauty has everything you need so don’t miss out! Schedule your showing today!
Zillow last checked: 16 hours ago
Listing updated: December 24, 2025 at 09:32am
Listing Provided by:
Jenifer Rallo DRE #01380056 714-497-6859,
Dream Realty
Bought with:
Moises Guzman, DRE #02179121
REAL BROKERAGE TECHNOLOGIES
Source: CRMLS,MLS#: SW25263384 Originating MLS: California Regional MLS
Originating MLS: California Regional MLS
Facts & features
Interior
Bedrooms & bathrooms
- Bedrooms: 3
- Bathrooms: 2
- Full bathrooms: 2
- Main level bathrooms: 2
- Main level bedrooms: 3
Primary bedroom
- Features: Main Level Primary
Bedroom
- Features: All Bedrooms Down
Bedroom
- Features: Bedroom on Main Level
Kitchen
- Features: Kitchen Island
Heating
- Central
Cooling
- Central Air
Appliances
- Included: Dishwasher
- Laundry: Inside, Laundry Room
Features
- Eat-in Kitchen, All Bedrooms Down, Bedroom on Main Level, Main Level Primary
- Has fireplace: Yes
- Fireplace features: Family Room
- Common walls with other units/homes: No Common Walls
Interior area
- Total interior livable area: 1,636 sqft
Property
Parking
- Total spaces: 2
- Parking features: Driveway Level, Garage Faces Front, Garage, Oversized, RV Access/Parking
- Garage spaces: 2
Features
- Levels: One
- Stories: 1
- Entry location: 1
- Pool features: None
- Has view: Yes
- View description: Courtyard
Lot
- Size: 6,970 sqft
- Features: Back Yard, Front Yard, Sprinklers In Front, Lawn, Paved, Yard
Details
- Parcel number: 225314013
- Special conditions: Standard
Construction
Type & style
- Home type: SingleFamily
- Property subtype: Single Family Residence
Condition
- New construction: No
- Year built: 1952
Utilities & green energy
- Sewer: Public Sewer
- Water: Public
- Utilities for property: Sewer Connected
Community & neighborhood
Community
- Community features: Biking, Curbs
Location
- Region: Riverside
Other
Other facts
- Listing terms: Conventional,FHA,Submit,VA Loan
Price history
| Date | Event | Price |
|---|---|---|
| 12/23/2025 | Sold | $675,000-1.6%$413/sqft |
Source: | ||
| 12/10/2025 | Pending sale | $685,998$419/sqft |
Source: | ||
| 11/20/2025 | Listed for sale | $685,998-2%$419/sqft |
Source: | ||
| 8/26/2025 | Listing removed | $699,999-6.7%$428/sqft |
Source: | ||
| 6/30/2025 | Listed for sale | $749,999+34.2%$458/sqft |
Source: | ||
Public tax history
| Year | Property taxes | Tax assessment |
|---|---|---|
| 2025 | $1,557 -60.5% | $141,346 +2% |
| 2024 | $3,938 +0.2% | $138,576 +2% |
| 2023 | $3,930 +0.7% | $135,860 +2% |
Find assessor info on the county website
Neighborhood: Magnolia Center
Nearby schools
GreatSchools rating
- 6/10Pachappa Elementary SchoolGrades: K-6Distance: 0.6 mi
- 5/10Central Middle SchoolGrades: 7-8Distance: 1.7 mi
- 7/10Polytechnic High SchoolGrades: 9-12Distance: 1.3 mi
Get a cash offer in 3 minutes
Find out how much your home could sell for in as little as 3 minutes with a no-obligation cash offer.
Estimated market value
$674,900
Get a cash offer in 3 minutes
Find out how much your home could sell for in as little as 3 minutes with a no-obligation cash offer.
Estimated market value
$674,900

