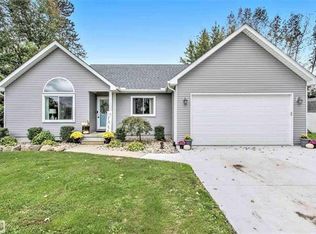Sold for $320,000
$320,000
6799 Armstrong Rd, Imlay City, MI 48444
3beds
2,202sqft
Single Family Residence
Built in 1977
4 Acres Lot
$326,000 Zestimate®
$145/sqft
$2,011 Estimated rent
Home value
$326,000
$258,000 - $411,000
$2,011/mo
Zestimate® history
Loading...
Owner options
Explore your selling options
What's special
Incredible Opportunity! This stunning property has it all—ranch-style home, barns, a stocked pond, gazebo, and four beautiful acres with an asphalt driveway. The property includes three barns: 30x60, insulated and heated with 220 electric, concrete floor, and two overhead doors. 30x40 with a full concrete floor. 24x24 with a 10x10 addition—perfect for horse stalls or extra storage. Whether you're a mechanic, hobbyist, or outdoor enthusiast, you'll love the ample space for all your tools, equipment, and toys. The home features **three bedrooms and two bathrooms** on the main level, plus two additional bedrooms, a family room, and a walkout finished basement** below. You'll also find a cozy sun-room with a wood stove—ideal for year-round relaxation. Entire yard is fenced. Numerous updates throughout complete the package!
Zillow last checked: 8 hours ago
Listing updated: July 28, 2025 at 07:52am
Listed by:
Jeanne McCorkle 810-245-2600,
Exit Realty Group
Bought with:
Jeanne McCorkle, 6501288248
Exit Realty Group
Source: Realcomp II,MLS#: 20251012632
Facts & features
Interior
Bedrooms & bathrooms
- Bedrooms: 3
- Bathrooms: 2
- Full bathrooms: 2
Bedroom
- Level: Entry
- Dimensions: 12 X 14
Bedroom
- Level: Entry
- Dimensions: 10 X 11
Bedroom
- Level: Entry
- Dimensions: 6 X 11
Bedroom
- Level: Basement
- Dimensions: 11 X 15
Bedroom
- Level: Basement
- Dimensions: 10 X 15
Other
- Level: Entry
- Dimensions: 8 X 8
Other
- Level: Entry
- Dimensions: 5 X 5
Dining room
- Level: Entry
- Dimensions: 10 X 12
Family room
- Level: Basement
- Dimensions: 13 X 23
Kitchen
- Level: Entry
- Dimensions: 11 X 17
Laundry
- Level: Basement
- Dimensions: 10 X 23
Living room
- Level: Entry
- Dimensions: 11 X 19
Heating
- Forced Air, Natural Gas
Cooling
- Central Air
Appliances
- Included: Dishwasher, Free Standing Gas Range, Free Standing Refrigerator
Features
- Basement: Finished,Full,Walk Out Access
- Has fireplace: Yes
- Fireplace features: Basement, Wood Burning
Interior area
- Total interior livable area: 2,202 sqft
- Finished area above ground: 1,152
- Finished area below ground: 1,050
Property
Parking
- Total spaces: 2
- Parking features: Two Car Garage, Detached
- Garage spaces: 2
Features
- Levels: One
- Stories: 1
- Entry location: GroundLevelwSteps
- Patio & porch: Deck, Enclosed, Porch
- Pool features: None
- Fencing: Back Yard,Fenced,Front Yard
- Waterfront features: Pond
Lot
- Size: 4 Acres
- Dimensions: 332 x 542
Details
- Additional structures: Barns, Gazebo, Pole Barn, Stables
- Parcel number: 00902002300
- Special conditions: Short Sale No,Standard
Construction
Type & style
- Home type: SingleFamily
- Architectural style: Ranch
- Property subtype: Single Family Residence
Materials
- Aluminum Siding
- Foundation: Basement, Block
- Roof: Asphalt
Condition
- New construction: No
- Year built: 1977
Utilities & green energy
- Sewer: Septic Tank
- Water: Well
Community & neighborhood
Location
- Region: Imlay City
Other
Other facts
- Listing agreement: Exclusive Right To Sell
- Listing terms: Cash,Conventional,FHA,Va Loan
Price history
| Date | Event | Price |
|---|---|---|
| 7/28/2025 | Sold | $320,000-5.9%$145/sqft |
Source: | ||
| 7/12/2025 | Pending sale | $340,000$154/sqft |
Source: | ||
| 6/28/2025 | Listed for sale | $340,000+17.2%$154/sqft |
Source: | ||
| 4/14/2023 | Sold | $290,000-3.3%$132/sqft |
Source: | ||
| 3/10/2023 | Pending sale | $299,900$136/sqft |
Source: | ||
Public tax history
| Year | Property taxes | Tax assessment |
|---|---|---|
| 2025 | $3,595 +43.7% | $152,400 +7.6% |
| 2024 | $2,502 -39.5% | $141,700 +12.5% |
| 2023 | $4,138 +8.6% | $125,900 +11.5% |
Find assessor info on the county website
Neighborhood: 48444
Nearby schools
GreatSchools rating
- NAWeston Elementary SchoolGrades: PK-2Distance: 5.2 mi
- 7/10Imlay City Middle SchoolGrades: 6-8Distance: 5.2 mi
- 7/10Imlay City High SchoolGrades: 9-12Distance: 5.5 mi
Get a cash offer in 3 minutes
Find out how much your home could sell for in as little as 3 minutes with a no-obligation cash offer.
Estimated market value$326,000
Get a cash offer in 3 minutes
Find out how much your home could sell for in as little as 3 minutes with a no-obligation cash offer.
Estimated market value
$326,000
