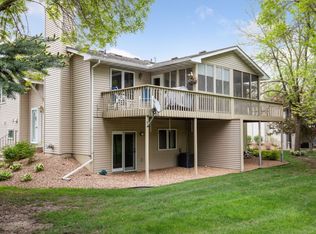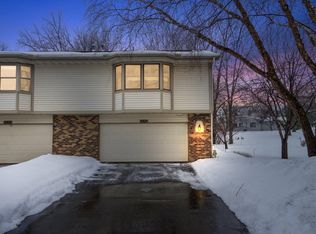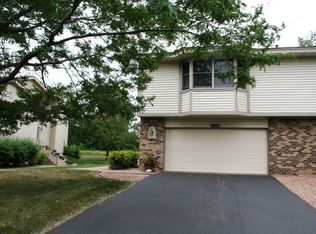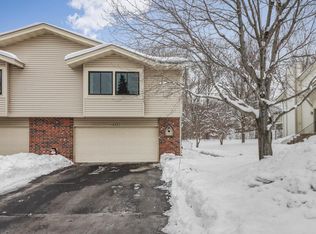Closed
$300,000
6799 Thames Rd, Woodbury, MN 55125
3beds
1,609sqft
Twin Home
Built in 1994
7,405.2 Square Feet Lot
$306,500 Zestimate®
$186/sqft
$2,347 Estimated rent
Home value
$306,500
$282,000 - $334,000
$2,347/mo
Zestimate® history
Loading...
Owner options
Explore your selling options
What's special
Welcome to this charming gem, nestled in a picturesque location in Woodbury!
Discover this beautifully maintained three-bedroom, two-bath home offering over 1,600 sq. ft. and private outdoor space. This inviting residence features an open floor plan, perfect for modern convenient living. The sun-filled living room flows seamlessly into the well-appointed kitchen, with stainless steel appliances and ample counter space and storage. Retreat to the spacious primary suite, which includes a private bath, vanity sit-up, and walk-in closet. The lower level offers a versatile family room, ideal for relaxation and cozy days or entertaining loved ones. The third bedroom is currently used as a workout room. Step outside to a lovely backyard featuring a screened-in porch, deck, and spacious lower-level patio, perfect for al fresco entertaining. With walking paths, parks, and amenities close by, this home offers both convenience and charm. Don’t miss your chance to make this exceptional property your new home.
Zillow last checked: 8 hours ago
Listing updated: October 11, 2024 at 01:47pm
Listed by:
Kris Jensen, CRS, SRES, SREA,CDPE,SFR, ABR,GRI 651-491-3030,
Keller Williams Premier Realty
Bought with:
Todd Hylton
Coldwell Banker Realty
Source: NorthstarMLS as distributed by MLS GRID,MLS#: 6589644
Facts & features
Interior
Bedrooms & bathrooms
- Bedrooms: 3
- Bathrooms: 2
- Full bathrooms: 1
- 3/4 bathrooms: 1
Bedroom 1
- Level: Upper
- Area: 273.63 Square Feet
- Dimensions: 16'6 x 16'7
Bedroom 2
- Level: Upper
- Area: 149.04 Square Feet
- Dimensions: 12'2 x 12'3
Bedroom 3
- Level: Lower
- Area: 153.22 Square Feet
- Dimensions: 16'5 x 9'4
Primary bathroom
- Level: Main
- Area: 76.13 Square Feet
- Dimensions: 10'6 x 7'3
Bathroom
- Level: Lower
- Area: 60.32 Square Feet
- Dimensions: 7'2 x 8'5
Dining room
- Level: Upper
- Area: 107.33 Square Feet
- Dimensions: 9'4 x 11'6
Family room
- Level: Lower
- Area: 192.01 Square Feet
- Dimensions: 14'7 x 13'2
Kitchen
- Level: Upper
- Area: 160.04 Square Feet
- Dimensions: 13'11 x 11'6
Laundry
- Level: Lower
- Area: 81.82 Square Feet
- Dimensions: 7'2 x 11'5
Living room
- Level: Upper
- Area: 144.62 Square Feet
- Dimensions: 14'7 x 9'11
Screened porch
- Level: Upper
- Area: 94.17 Square Feet
- Dimensions: 10' x 9'5
Walk in closet
- Level: Main
- Area: 50.14 Square Feet
- Dimensions: 7'11 x 6'4
Heating
- Forced Air, Fireplace(s)
Cooling
- Central Air
Appliances
- Included: Dishwasher, Disposal, Dryer, Exhaust Fan, Gas Water Heater, Microwave, Range, Refrigerator, Stainless Steel Appliance(s), Washer, Water Softener Owned
Features
- Basement: Daylight,Drain Tiled,Finished,Storage Space,Walk-Out Access
- Number of fireplaces: 1
- Fireplace features: Brick, Family Room, Gas
Interior area
- Total structure area: 1,609
- Total interior livable area: 1,609 sqft
- Finished area above ground: 1,054
- Finished area below ground: 555
Property
Parking
- Total spaces: 2
- Parking features: Asphalt, Garage Door Opener, Storage, Tuckunder Garage
- Attached garage spaces: 2
- Has uncovered spaces: Yes
Accessibility
- Accessibility features: None
Features
- Levels: Multi/Split
- Patio & porch: Covered, Deck, Patio, Porch, Screened
- Pool features: None
- Fencing: None
Lot
- Size: 7,405 sqft
- Dimensions: 45' x 171' x 45' x 159'
Details
- Foundation area: 1124
- Parcel number: 1902821410005
- Zoning description: Residential-Single Family
Construction
Type & style
- Home type: SingleFamily
- Property subtype: Twin Home
- Attached to another structure: Yes
Materials
- Brick/Stone, Vinyl Siding
- Roof: Age Over 8 Years,Asphalt
Condition
- Age of Property: 30
- New construction: No
- Year built: 1994
Utilities & green energy
- Electric: Power Company: Xcel Energy
- Gas: Natural Gas
- Sewer: City Sewer/Connected
- Water: City Water/Connected
Community & neighborhood
Location
- Region: Woodbury
- Subdivision: Wind Wood 02
HOA & financial
HOA
- Has HOA: Yes
- HOA fee: $254 monthly
- Services included: Maintenance Structure, Hazard Insurance, Lawn Care, Maintenance Grounds, Professional Mgmt, Trash, Snow Removal
- Association name: Chamberlain Homeowners Association
- Association phone: 651-459-9731
Other
Other facts
- Road surface type: Paved
Price history
| Date | Event | Price |
|---|---|---|
| 10/11/2024 | Sold | $300,000-2.9%$186/sqft |
Source: | ||
| 9/20/2024 | Pending sale | $309,000$192/sqft |
Source: | ||
| 9/6/2024 | Price change | $309,000-1.9%$192/sqft |
Source: | ||
| 8/23/2024 | Listed for sale | $315,000+43.2%$196/sqft |
Source: | ||
| 9/9/2021 | Sold | $220,000+4.8%$137/sqft |
Source: Public Record Report a problem | ||
Public tax history
| Year | Property taxes | Tax assessment |
|---|---|---|
| 2024 | $3,216 +6.1% | $272,900 +8.9% |
| 2023 | $3,030 -3.7% | $250,700 +7.3% |
| 2022 | $3,148 +5.8% | $233,600 |
Find assessor info on the county website
Neighborhood: 55125
Nearby schools
GreatSchools rating
- 5/10Gordon Bailey Elementary SchoolGrades: K-5Distance: 0.7 mi
- 6/10Woodbury Middle SchoolGrades: 6-8Distance: 2.1 mi
- 10/10Woodbury Senior High SchoolGrades: 9-12Distance: 0.9 mi
Get a cash offer in 3 minutes
Find out how much your home could sell for in as little as 3 minutes with a no-obligation cash offer.
Estimated market value
$306,500
Get a cash offer in 3 minutes
Find out how much your home could sell for in as little as 3 minutes with a no-obligation cash offer.
Estimated market value
$306,500



