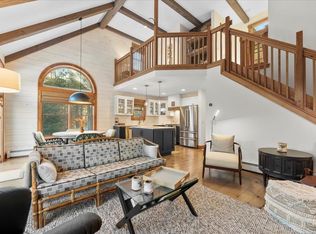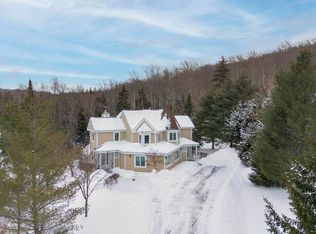Closed
Listed by:
Patricia Fitzpatrick,
Skihome Realty 802-464-2366
Bought with: Berkley & Veller Greenwood/Dover
$629,000
67A Kingswood Road, Dover, VT 05356
4beds
2,600sqft
Condominium, Townhouse
Built in 1998
-- sqft lot
$606,700 Zestimate®
$242/sqft
$4,400 Estimated rent
Home value
$606,700
$564,000 - $655,000
$4,400/mo
Zestimate® history
Loading...
Owner options
Explore your selling options
What's special
This beautifully updated, three level, four bedroom, four bath townhome is located in the Kingswood community, approximately a mile from Mount Snow and the Hermitage Club. Enter into a spacious VT mudroom with plenty of room for all your outdoor gear. The main level with an open concept floorplan features a fully equipped kitchen with granite counters, stainless steel appliances and breakfast bar. The sundrenched dining room with large windows and sliding doors that lead out to the deck, overlooking a private backyard space is a perfect spot for summer entertaining! The living room with cathedral ceilings, features a beautiful stone fireplace for cozy winter evenings by the fire. Also on the main level is a primary ensuite and half bath. The upper level has two spacious bedrooms, a bathroom and another small room for an exercise room, office or reading nook. The walkout lower level has a den with flat screen TV, laundry room, a fourth ensuite bedroom and a bonus room with bunk beds and slider leading out to the hot tub. The Kingswood community center has an Olympic size pool, exercise room, game room and outdoor firepit. The Valley Trail which is great for hiking, biking, snowshoeing and snowmobiling is just steps away from this townhome! With shuttle to and from Mount Snow and a management company to take care of all the upkeep, this is a perfect place to own where you play!
Zillow last checked: 8 hours ago
Listing updated: April 30, 2024 at 08:31am
Listed by:
Patricia Fitzpatrick,
Skihome Realty 802-464-2366
Bought with:
Adam R Palmiter
Berkley & Veller Greenwood/Dover
Source: PrimeMLS,MLS#: 4986626
Facts & features
Interior
Bedrooms & bathrooms
- Bedrooms: 4
- Bathrooms: 4
- Full bathrooms: 3
- 1/2 bathrooms: 1
Heating
- Propane, Baseboard
Cooling
- None
Appliances
- Included: Dishwasher, Dryer, Electric Range, Refrigerator, Washer, Gas Water Heater
- Laundry: In Basement
Features
- Cathedral Ceiling(s), Ceiling Fan(s), Dining Area, Primary BR w/ BA, Natural Light, Natural Woodwork
- Flooring: Carpet, Ceramic Tile
- Basement: Finished,Walk-Out Access
- Has fireplace: Yes
- Fireplace features: Wood Burning
- Furnished: Yes
Interior area
- Total structure area: 2,600
- Total interior livable area: 2,600 sqft
- Finished area above ground: 2,600
- Finished area below ground: 0
Property
Parking
- Parking features: Paved, On Site
Features
- Levels: 3
- Stories: 3
- Patio & porch: Covered Porch
- Exterior features: Deck
- Has spa: Yes
- Spa features: Heated
Lot
- Features: Condo Development, Near Golf Course, Near Paths, Near Skiing, Near Snowmobile Trails
Details
- Parcel number: 18305812560
- Zoning description: R01
Construction
Type & style
- Home type: Townhouse
- Property subtype: Condominium, Townhouse
Materials
- Wood Frame, Wood Exterior
- Foundation: Concrete
- Roof: Architectural Shingle
Condition
- New construction: No
- Year built: 1998
Utilities & green energy
- Electric: Circuit Breakers
- Sewer: Metered
- Utilities for property: Cable at Site, Propane, Phone Available, Underground Utilities
Community & neighborhood
Location
- Region: West Dover
HOA & financial
Other financial information
- Additional fee information: Fee: $883
Other
Other facts
- Road surface type: Paved
Price history
| Date | Event | Price |
|---|---|---|
| 4/29/2024 | Sold | $629,000$242/sqft |
Source: | ||
| 3/2/2024 | Listed for sale | $629,000+72.3%$242/sqft |
Source: | ||
| 10/16/2020 | Sold | $365,000+35.2%$140/sqft |
Source: Public Record Report a problem | ||
| 3/18/2002 | Sold | $270,000$104/sqft |
Source: Public Record Report a problem | ||
Public tax history
| Year | Property taxes | Tax assessment |
|---|---|---|
| 2024 | -- | $265,000 |
| 2023 | -- | $265,000 |
| 2022 | -- | $265,000 |
Find assessor info on the county website
Neighborhood: 05356
Nearby schools
GreatSchools rating
- NADover Elementary SchoolGrades: PK-6Distance: 3.7 mi
- NAMarlboro Elementary SchoolGrades: PK-8Distance: 9.8 mi
- 5/10Twin Valley Middle High SchoolGrades: 6-12Distance: 11.1 mi
Schools provided by the listing agent
- Elementary: Dover Elementary School
- District: Windham
Source: PrimeMLS. This data may not be complete. We recommend contacting the local school district to confirm school assignments for this home.
Get pre-qualified for a loan
At Zillow Home Loans, we can pre-qualify you in as little as 5 minutes with no impact to your credit score.An equal housing lender. NMLS #10287.

