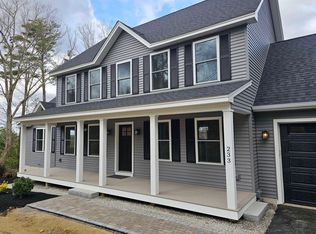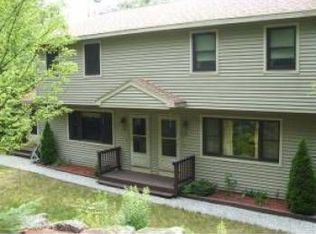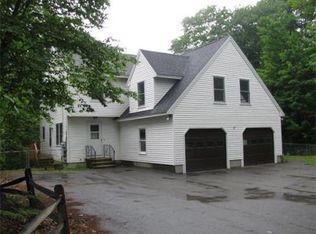Closed
Listed by:
Mark Warden,
Porcupine Real Estate Mark@porcupinerealestate.com
Bought with: Coldwell Banker Realty Bedford NH
$495,000
68-70 Mount Delight Road, Allenstown, NH 03275
4beds
2,000sqft
Multi Family
Built in 1989
-- sqft lot
$569,800 Zestimate®
$248/sqft
$2,429 Estimated rent
Home value
$569,800
$536,000 - $610,000
$2,429/mo
Zestimate® history
Loading...
Owner options
Explore your selling options
What's special
Modern duplex on 5 acres! Plenty of land for gardens, hunting, hiking. A stream runs out back that attracts wildlife and birds. Live on one side and have tenants pay part of your mortgage. Side by side units are identical layouts, but one side has a bonus enclosed porch. Basements exit to a spacious deck that overlooks the woods and large back yard. Washer and dryer hookups in both units. Just minutes from Bear Brook Park, this is a great location with easy commuting distance to Concord or Manchester or the Seacoast. New flooring and kitchen appliances in one of the units. Turnkey property for you. Schedule your showing today!
Zillow last checked: 8 hours ago
Listing updated: December 01, 2023 at 12:09pm
Listed by:
Mark Warden,
Porcupine Real Estate Mark@porcupinerealestate.com
Bought with:
Dorothy Mills
Coldwell Banker Realty Bedford NH
Source: PrimeMLS,MLS#: 4973106
Facts & features
Interior
Bedrooms & bathrooms
- Bedrooms: 4
- Bathrooms: 4
- Full bathrooms: 2
Heating
- Propane, Baseboard, Unvented Gas Heater, Hot Water
Cooling
- None
Appliances
- Included: Propane Water Heater, Water Heater off Boiler, Separate Water Heater
Features
- Flooring: Carpet, Laminate, Vinyl
- Windows: Double Pane Windows
- Basement: Concrete,Concrete Floor,Full,Partially Finished,Unfinished,Interior Entry
Interior area
- Total structure area: 3,000
- Total interior livable area: 2,000 sqft
- Finished area above ground: 2,000
- Finished area below ground: 0
Property
Parking
- Total spaces: 4
- Parking features: Paved, Off Street, On Site, Parking Spaces 4, Unpaved
Features
- Levels: Two,Walkout Lower Level
- Exterior features: Deck, Garden, Shed
- Has view: Yes
- View description: Water
- Has water view: Yes
- Water view: Water
- Waterfront features: Stream
- Body of water: Pease Brook
Lot
- Size: 5.30 Acres
- Features: Country Setting, Landscaped, Sloped
Details
- Zoning description: OSF -
Construction
Type & style
- Home type: MultiFamily
- Property subtype: Multi Family
Materials
- Wood Frame, Vinyl Exterior, Vinyl Siding
- Foundation: Concrete
- Roof: Asphalt Shingle
Condition
- New construction: No
- Year built: 1989
Utilities & green energy
- Electric: 200+ Amp Service, Circuit Breakers, Generator
- Sewer: 1500+ Gallon, Septic Tank
- Water: Drilled Well
- Utilities for property: Cable Available, Propane
Community & neighborhood
Location
- Region: Suncook
Price history
| Date | Event | Price |
|---|---|---|
| 12/1/2023 | Sold | $495,000+1%$248/sqft |
Source: | ||
| 10/29/2023 | Contingent | $489,900$245/sqft |
Source: | ||
| 10/27/2023 | Price change | $489,900+2.3%$245/sqft |
Source: | ||
| 10/21/2023 | Listed for sale | $479,000$240/sqft |
Source: | ||
| 10/11/2023 | Contingent | $479,000$240/sqft |
Source: | ||
Public tax history
Tax history is unavailable.
Neighborhood: 03275
Nearby schools
GreatSchools rating
- 6/10Armand R. Dupont SchoolGrades: 5-8Distance: 6.6 mi
- 3/10Allenstown Elementary SchoolGrades: K-4Distance: 6.8 mi
Get pre-qualified for a loan
At Zillow Home Loans, we can pre-qualify you in as little as 5 minutes with no impact to your credit score.An equal housing lender. NMLS #10287.


