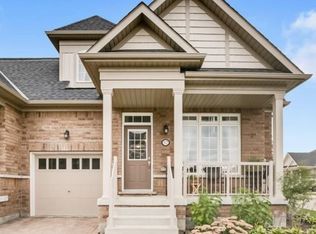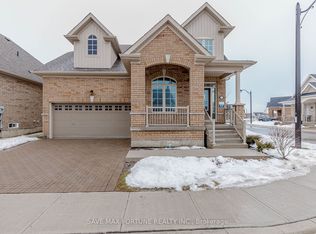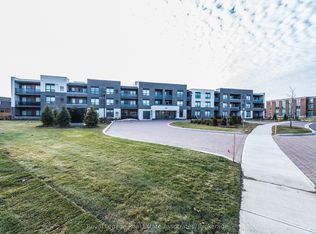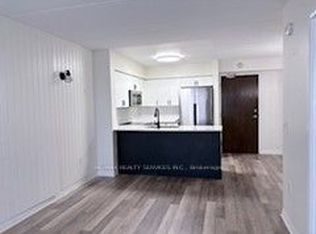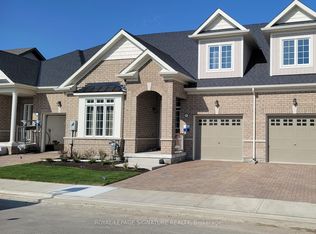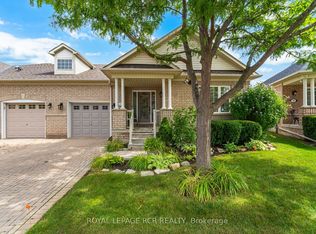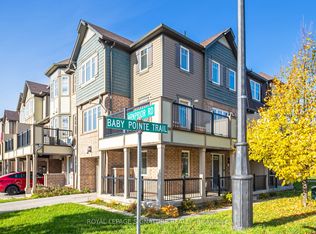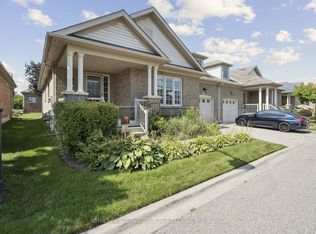Welcome to Rosedale Village, a gated community offering resort-style living for active adults. This bright and well-designed 2-bedroom, 2-bathroom townhome features soaring vaulted ceilings in the living room, a cozy gas fireplace, and 9-foot ceilings on the main floor. The open kitchen and dining area flows seamlessly onto a large private deck ideal for relaxing or entertaining outdoors. One bedroom is on the main level, while the spacious primary suite is upstairs, along with a loft-style den overlooking the living area perfect as an office, reading nook, hobby space, or second lounge. Enjoy 24/7 gated security and a low-maintenance lifestyle that includes lawn care, snow removal, and access to top-tier amenities: a private 9-hole golf course, saltwater pool, tennis and pickleball courts, fitness centre, and a clubhouse with year-round events. Come experience the comfort and community of Rosedale Village book your private showing today.
Under contract
C$799,900
68 Amarillo Rd, Brampton, ON L6R 4A5
2beds
2baths
Townhouse
Built in ----
-- sqft lot
$-- Zestimate®
C$--/sqft
C$492/mo HOA
What's special
- 65 days |
- 2 |
- 0 |
Zillow last checked: 8 hours ago
Listing updated: January 12, 2026 at 11:32am
Listed by:
ROYAL LEPAGE MEADOWTOWNE REALTY
Source: TRREB,MLS®#: W12552896 Originating MLS®#: Toronto Regional Real Estate Board
Originating MLS®#: Toronto Regional Real Estate Board
Facts & features
Interior
Bedrooms & bathrooms
- Bedrooms: 2
- Bathrooms: 2
Primary bedroom
- Level: Second
- Dimensions: 5.13 x 3.05
Bedroom
- Level: Main
- Dimensions: 2.77 x 4.04
Bedroom
- Level: Second
- Dimensions: 3.23 x 2.72
Bathroom
- Level: Main
- Dimensions: 1.73 x 2.36
Kitchen
- Level: Main
- Dimensions: 2.64 x 5.21
Laundry
- Level: Main
- Dimensions: 1.91 x 1.96
Living room
- Level: Main
- Dimensions: 3.89 x 5.41
Loft
- Level: Second
- Dimensions: 3.33 x 3.17
Heating
- Forced Air, Gas
Cooling
- Central Air
Appliances
- Included: Water Heater
- Laundry: In-Suite Laundry
Features
- Basement: Unfinished
- Has fireplace: Yes
- Fireplace features: Natural Gas
Interior area
- Living area range: 1600-1799 null
Video & virtual tour
Property
Parking
- Total spaces: 2
- Parking features: Private, Garage Door Opener
- Has garage: Yes
Features
- Patio & porch: Deck, Porch
- Exterior features: Year Round Living
Lot
- Features: Golf, Hospital, Park, Rec./Commun.Centre, Rectangular Lot
- Topography: Flat
Details
- Parcel number: 200360075
- Other equipment: Air Exchanger
Construction
Type & style
- Home type: Townhouse
- Architectural style: Bungaloft
- Property subtype: Townhouse
Materials
- Brick Veneer
- Foundation: Poured Concrete
- Roof: Asphalt Shingle
Community & HOA
Community
- Security: Alarm System, Smoke Detector(s)
- Senior community: Yes
HOA
- Amenities included: Club House, Gym, Indoor Pool, Party Room/Meeting Room, Sauna, Tennis Court
- Services included: Common Elements Included
- HOA fee: C$492 monthly
- HOA name: PVLCC
Location
- Region: Brampton
Financial & listing details
- Annual tax amount: C$5,578
- Date on market: 11/17/2025
ROYAL LEPAGE MEADOWTOWNE REALTY
By pressing Contact Agent, you agree that the real estate professional identified above may call/text you about your search, which may involve use of automated means and pre-recorded/artificial voices. You don't need to consent as a condition of buying any property, goods, or services. Message/data rates may apply. You also agree to our Terms of Use. Zillow does not endorse any real estate professionals. We may share information about your recent and future site activity with your agent to help them understand what you're looking for in a home.
Price history
Price history
Price history is unavailable.
Public tax history
Public tax history
Tax history is unavailable.Climate risks
Neighborhood: Sandringham
Nearby schools
GreatSchools rating
No schools nearby
We couldn't find any schools near this home.
