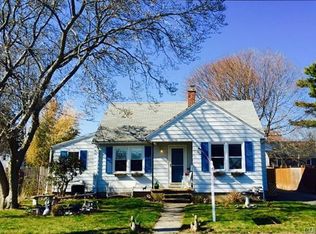Take advantage of this incredible opportunity to own a spacious colonial in the beautiful Rivercliff area of Milford. This beautiful home boasts hardwood floors throughout, a renovated kitchen and 2 new renovated bathrooms. Kitchen features all stainless steal appliances, granite counter tops and custom cherry cabinets. Keep cool all summer while you enjoy the comforts of a 2 zoned central AC system and enjoy winter evenings curled up in front of your natural gas fireplace. Main floor also features an added bonus room that can be used as an office/play room. Top floor has an enormous master bedroom with stairs that lead up into a full attic. Top floor also features 2 additional large bedrooms as well as another full bath. Full basement which is almost 800 sq ft has a laundry room and tons of storage space. Perfect for that man/woman cave. Home has all brand new electrical and plumbing. The house and garage were both upgraded to 200 AMPS. Driveway which can fit 4 cars and sidewalk were both repaved in 2014. Enjoy summer BBQ's and family gatherings in your very spacious backyard. Forget about running out of gas at your next BBQ. Backyard has a line for a natural gas grill and the house is set up for a natural gas generator as well. Close to all of the wonderful shops, restaurants and beaches Milford has to offer. Home has a TON of SPACE and room for storage! All you need to do is move right in and add your own private touch!! Make this the one you call "HOME"!
This property is off market, which means it's not currently listed for sale or rent on Zillow. This may be different from what's available on other websites or public sources.
